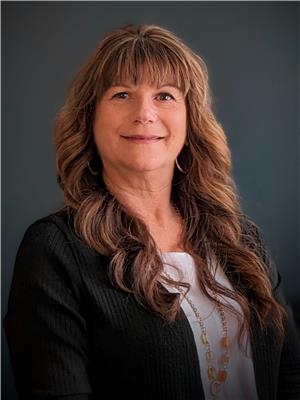42 Harcourt Road, Paradise
- Bedrooms: 3
- Bathrooms: 3
- Living area: 2421 square feet
- Type: Residential
- Added: 35 days ago
- Updated: 30 days ago
- Last Checked: 5 hours ago
Elevate your lifestyle in this impeccably maintained 3-bedroom, 2.5-bath home, nestled on a lush, park-like property. This custom-built home offers a rare blend of comfort and natural beauty, providing the perfect backdrop for cherished family moments and effortless entertaining. Immaculately maintained by its original owners since 1980, this home offers the potential to host memorable gatherings or simply unwind in the embrace of nature. A huge yard of more than 1/3 of an acre, is perfect for the kids to play in safely and away from traffic. It’s rare to find a lot of this size now. The living area is open, with abundant natural light accentuating the feeling of spaciousness. With 3 generously sized bedrooms up & possibly 1 or 2 more downstairs (owner makes no representation as to egress of basement windows) this home is roomy and comfortable. 2 updated bathrooms, 1 on each floor and an original half bath ensuite off the primary bedroom, means no morning line-ups! The main bathroom has been updated with beautiful tile work and in-floor heating. Adapting to your every need, the flexible, multi-level layout allows family members to spread out, with ample space for work, play, and relaxation. The addition of an oversized garage allows for storage, room for your SUV and skidoo, and lower-level access. As well, there is a shed in the back yard. Updates include: 2 mini-splits (plus hook-up for a 3rd) in 2017, siding and 1.5 car garage in 2009, roof re-shingled in 2022, pex plumbing and new hot water tank in 2023, sink, counter-top & back splash in 2017 and the septic was cleaned out in 2016. Located in the middle of Paradise, it is conveniently located near shopping, schools, the rec centre, and McNamara Dr & Kenmount Rd access to the Highway. (id:1945)
powered by

Property Details
- Cooling: Air exchanger
- Heating: Baseboard heaters, Electric, Propane
- Stories: 1
- Year Built: 1980
- Structure Type: House
- Exterior Features: Brick, Vinyl siding
- Foundation Details: Concrete
Interior Features
- Flooring: Hardwood, Carpeted, Ceramic Tile, Mixed Flooring
- Appliances: Washer, Refrigerator, Dishwasher, Stove, Dryer, Microwave
- Living Area: 2421
- Bedrooms Total: 3
- Fireplaces Total: 1
- Bathrooms Partial: 1
- Fireplace Features: Insert, Propane
Exterior & Lot Features
- Water Source: Municipal water
- Parking Features: Attached Garage, Garage
- Lot Size Dimensions: 120 x 122.6 x 120.7 x 118.6
Location & Community
- Directions: Topsail Rd to Gosses Rd to Harcourt. OR Topsail Rd to Harcourt Rd.
- Common Interest: Freehold
Utilities & Systems
- Sewer: Septic tank
Tax & Legal Information
- Tax Annual Amount: 2386
- Zoning Description: Res.
Room Dimensions
This listing content provided by REALTOR.ca has
been licensed by REALTOR®
members of The Canadian Real Estate Association
members of The Canadian Real Estate Association












