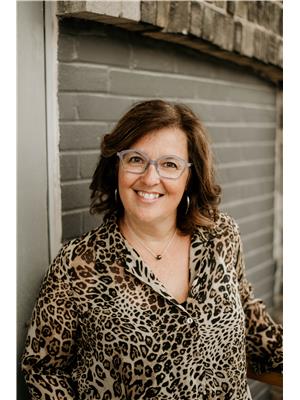395 Nelson Street, Stratford
- Bedrooms: 3
- Bathrooms: 2
- Living area: 1399 square feet
- Type: Residential
- Added: 3 days ago
- Updated: 2 days ago
- Last Checked: 7 hours ago
This charming 1.5 storey home in a mature, quiet neighborhood is perfect for downsizers or first-time homebuyers. The cozy front office offers a great space for working from home, while the updated kitchen with quartz countertops provides a modern touch. The living and dining areas are open and inviting, great for everyday living. The main floor also features a principal bedroom and a 4-piece bathroom for added convenience. Upstairs, you'll find two comfortable bedrooms and a handy 2-piece bathroom. The finished basement includes a rec room and a bonus room, perfect for extra storage, hobbies, or another office space. Situated on a large, fenced lot with a deck, the backyard is ideal for relaxing, gardening, or enjoying outdoor activities. This home offers a balance of simplicity, practicality and affordability, making it a great choice for those looking to settle in a well-established community. (id:1945)
powered by

Property Details
- Cooling: Central air conditioning
- Heating: Forced air, Natural gas
- Stories: 1.5
- Year Built: 1947
- Structure Type: House
- Exterior Features: Vinyl siding
- Foundation Details: Block
Interior Features
- Basement: Partially finished, Full
- Appliances: Washer, Refrigerator, Water softener, Dishwasher, Stove, Dryer
- Living Area: 1399
- Bedrooms Total: 3
- Bathrooms Partial: 1
- Above Grade Finished Area: 1344
- Below Grade Finished Area: 55
- Above Grade Finished Area Units: square feet
- Below Grade Finished Area Units: square feet
- Above Grade Finished Area Source: Measurement follows RMS
- Below Grade Finished Area Source: Other
Exterior & Lot Features
- Lot Features: Paved driveway
- Water Source: Municipal water
- Parking Total: 4
Location & Community
- Directions: Coming from downtown on Erie Street turn left onto Chestnut Street, left again on Railway and a quick right on Walnut and right on Nelson. From Lorne Avenue turn left onto Dufferin Street and turn left onto Maple and then a right on Nelson
- Common Interest: Freehold
- Subdivision Name: 22 - Stratford
- Community Features: School Bus, Community Centre
Utilities & Systems
- Sewer: Municipal sewage system
Tax & Legal Information
- Tax Annual Amount: 3222.11
- Zoning Description: R2
Additional Features
- Security Features: Smoke Detectors
Room Dimensions

This listing content provided by REALTOR.ca has
been licensed by REALTOR®
members of The Canadian Real Estate Association
members of The Canadian Real Estate Association














