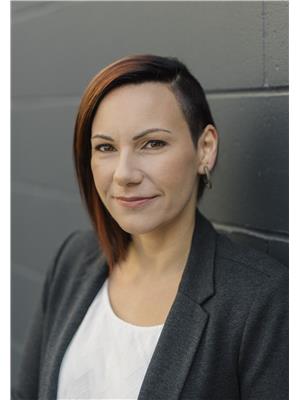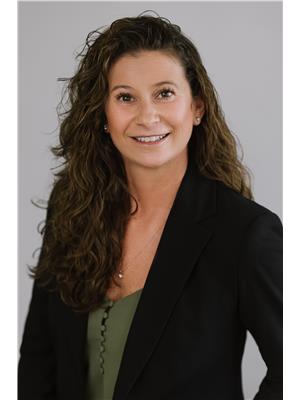1375 Ord Road Unit 11, Kamloops
- Bedrooms: 2
- Bathrooms: 1
- Living area: 652 square feet
- Type: Mobile
- Added: 45 days ago
- Updated: 24 days ago
- Last Checked: 10 hours ago
Are you in search of a well-maintained and affordable home? This nicely updated 2-bedroom, 1-bathroom manufactured home is move-in ready for you to enjoy. With an open-concept design the interior feels inviting and functional. The home offers a spacious and private green space right outside the front door, ideal for outdoor activities or relaxing. The park will allow small dogs and indoor cats with restrictions. The Park will sign a site lease. No rentals. HWT 2019, Roof 2013, New Belly Bag 2023, Copper wire 2012, New Concrete Pad and Blocks 2023. (id:1945)
powered by

Property DetailsKey information about 1375 Ord Road Unit 11
Interior FeaturesDiscover the interior design and amenities
Exterior & Lot FeaturesLearn about the exterior and lot specifics of 1375 Ord Road Unit 11
Property Management & AssociationFind out management and association details
Utilities & SystemsReview utilities and system installations
Tax & Legal InformationGet tax and legal details applicable to 1375 Ord Road Unit 11
Room Dimensions

This listing content provided by REALTOR.ca
has
been licensed by REALTOR®
members of The Canadian Real Estate Association
members of The Canadian Real Estate Association
Nearby Listings Stat
Active listings
46
Min Price
$135,000
Max Price
$849,900
Avg Price
$371,441
Days on Market
61 days
Sold listings
22
Min Sold Price
$74,999
Max Sold Price
$599,000
Avg Sold Price
$322,814
Days until Sold
96 days

















