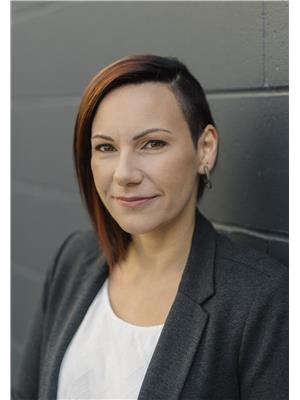1175 Rose Hill Road Unit 44, Kamloops
- Bedrooms: 2
- Bathrooms: 1
- Living area: 790 square feet
- Type: Mobile
- Added: 84 days ago
- Updated: 4 days ago
- Last Checked: 8 hours ago
Charming 2-3 Bedroom Home in Hidden Valley - Ideal Location! Welcome to this bright and open 2-3 bedroom home located in the highly sought-after Hidden Valley Mobile Home Park. This inviting home has had many important updates and is ready for your personal touches. Key updates over time include exterior doors, numerous windows, a furnace (serviced in 2023), a hot water tank (2023), and washer/dryer (2023). The kitchen is an open plan and equipped with fridge and stove, which are included in the sale. Step through the sliding patio door onto a spacious 12x12 deck with a pergola, ideal for outdoor relaxation and entertaining. The private, fully fenced yard features a large gate with easy vehicle access, a garden/storage shed, and plenty of parking out front. Located just minutes from the city center, this home offers convenience without sacrificing tranquility. The park does not sign a site lease, and pets are allowed by approval. (id:1945)
powered by

Property DetailsKey information about 1175 Rose Hill Road Unit 44
Interior FeaturesDiscover the interior design and amenities
Exterior & Lot FeaturesLearn about the exterior and lot specifics of 1175 Rose Hill Road Unit 44
Location & CommunityUnderstand the neighborhood and community
Property Management & AssociationFind out management and association details
Utilities & SystemsReview utilities and system installations
Tax & Legal InformationGet tax and legal details applicable to 1175 Rose Hill Road Unit 44
Room Dimensions

This listing content provided by REALTOR.ca
has
been licensed by REALTOR®
members of The Canadian Real Estate Association
members of The Canadian Real Estate Association
Nearby Listings Stat
Active listings
26
Min Price
$109,900
Max Price
$699,900
Avg Price
$368,835
Days on Market
56 days
Sold listings
21
Min Sold Price
$154,900
Max Sold Price
$599,900
Avg Sold Price
$381,276
Days until Sold
56 days

















