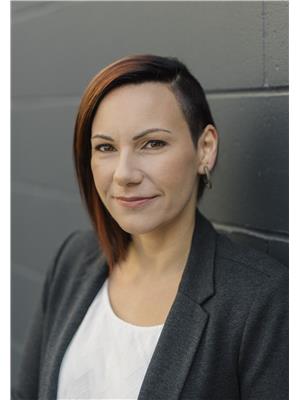1175 Rose Hill Road Unit 26, Kamloops
- Bedrooms: 2
- Bathrooms: 1
- Living area: 984 square feet
- Type: Mobile
- Added: 1 day ago
- Updated: 1 days ago
- Last Checked: 6 hours ago
Move in ready! This cute and cozy 2 bedroom + den and 4 piece bathroom has had many updates throughout. 12x60 manufactured home with addition features a 12x8 shed great for storage or hobby room and nice private fenced yard. Includes 4 appliances. Shows well inside and out. A must to view! (id:1945)
powered by

Show More Details and Features
Property DetailsKey information about 1175 Rose Hill Road Unit 26
Interior FeaturesDiscover the interior design and amenities
Exterior & Lot FeaturesLearn about the exterior and lot specifics of 1175 Rose Hill Road Unit 26
Property Management & AssociationFind out management and association details
Utilities & SystemsReview utilities and system installations
Tax & Legal InformationGet tax and legal details applicable to 1175 Rose Hill Road Unit 26
Additional FeaturesExplore extra features and benefits
Room Dimensions

This listing content provided by REALTOR.ca has
been licensed by REALTOR®
members of The Canadian Real Estate Association
members of The Canadian Real Estate Association

















