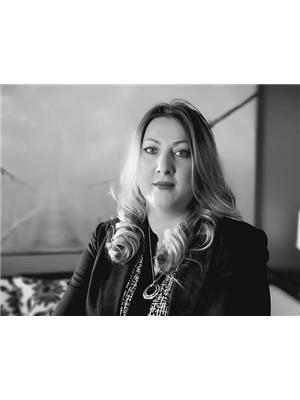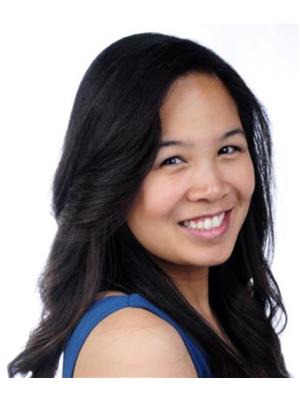756 Archwood Road Se, Calgary
- Bedrooms: 3
- Bathrooms: 1
- Living area: 1347 square feet
- Type: Residential
- Added: 2 days ago
- Updated: 2 days ago
- Last Checked: 4 hours ago
Discover the charm and potential of this spacious Calgary bungalow, lovingly maintained by its original owners! With over 1,300 square feet of living space, this home offers a well-preserved, mostly original design that’s ready to embrace your personal touch. For investors and developers, this home represents an outstanding opportunity, brimming with potential. The layout is as inviting as it is unique, featuring a large front living area, a generous open-plan kitchen and dining room, and a rare bonus family room at the rear, complete with a cozy gas fed wood-burning fireplace—an uncommon find in bungalows of this style. The main level boasts a large primary bedroom, a second bedroom perfect for family, guests, or a convenient main-level office, and a 4-piece bathroom with ample storage. The finished basement expands your living options with an additional bedroom, laundry room, and a large recreation area, providing abundant functional space for relaxation or development. Located on a massive pie-shaped lot in a peaceful cul-de-sac with no through traffic, this property offers an enormous backyard ideal for outdoor activities, gardening, or future development. With central AC already installed, you'll enjoy modern comfort along with timeless character. Don’t miss your chance—schedule a viewing today and explore the possibilities! (id:1945)
powered by

Property Details
- Cooling: Central air conditioning
- Heating: Forced air
- Stories: 1
- Year Built: 1963
- Structure Type: House
- Exterior Features: Stucco, Vinyl siding
- Foundation Details: Poured Concrete
- Architectural Style: Bungalow
- Type: Bungalow
- Square Footage: Over 1,300 sq ft
- Ownership: Original Owners
- Opportunity: Ideal for investors and developers
Interior Features
- Basement: Finished: Finished basement, Additional Bedroom: One additional bedroom, Laundry Room: Separate laundry room, Recreation Area: Large recreation area
- Flooring: Hardwood, Carpeted, Ceramic Tile, Linoleum
- Appliances: Washer, Refrigerator, Cooktop - Electric, Dishwasher, Range, Dryer
- Living Area: 1347
- Bedrooms Total: 3
- Fireplaces Total: 1
- Above Grade Finished Area: 1347
- Above Grade Finished Area Units: square feet
- Design: Well-preserved, mostly original
- Living Area: Large front living area
- Kitchen Dining: Generous open-plan kitchen and dining room
- Family Room: Rare bonus family room with gas-fed wood-burning fireplace
- Bedrooms: Primary: Large primary bedroom, Second: Second bedroom (suitable for guests or office)
- Bathroom: 4-piece bathroom with ample storage
Exterior & Lot Features
- Lot Features: Back lane, No Animal Home, No Smoking Home
- Lot Size Units: square meters
- Parking Total: 2
- Parking Features: Parking Pad
- Lot Size Dimensions: 1086.00
- Lot Type: Massive pie-shaped lot
- Backyard: Enormous backyard for outdoor activities and gardening
- Location: Located in a peaceful cul-de-sac with no through traffic
Location & Community
- Common Interest: Freehold
- Street Dir Suffix: Southeast
- Subdivision Name: Acadia
- Community: Calgary
- Cul De Sac: Quiet community with low traffic
Utilities & Systems
- Cooling System: Central AC installed
Tax & Legal Information
- Tax Lot: 16
- Tax Year: 2024
- Tax Block: 55
- Parcel Number: 0020447603
- Tax Annual Amount: 3975
- Zoning Description: R-CG
Additional Features
- Potential: Brimming with potential for personal touch or development
- Comfort: Combines modern comfort with timeless character
Room Dimensions

This listing content provided by REALTOR.ca has
been licensed by REALTOR®
members of The Canadian Real Estate Association
members of The Canadian Real Estate Association















