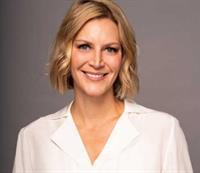119 Chapalina Mews Se, Calgary
- Bedrooms: 5
- Bathrooms: 4
- Living area: 2442 square feet
- Type: Residential
- Added: 16 days ago
- Updated: 9 days ago
- Last Checked: 7 hours ago
Discover the inviting charm of this well-maintained, large 2,442 sq ft home located on a quiet cul-de-sac in Lake Chaparral! This spacious property offers 3 bedrooms upstairs, a main floor office, and a fully finished basement with 2 additional bedrooms and a rec room, creating an ideal layout for family living. The main floor features an upgraded kitchen with quartz countertops, new appliances, and a large walkthrough pantry, alongside a cozy living room with a fireplace and 9-ft ceilings. Upstairs, enjoy the large bonus room with vaulted ceilings and a bright skylight, plus a spacious primary bedroom with a double vanity ensuite. Outdoors, a huge deck and beautifully landscaped backyard provide the perfect setting for relaxation and entertaining, with a convenient tool shed for extra storage. Plus, a nearby playground adds even more family-friendly appeal. Recent improvements include new roof shingles, siding, gutters, a new garage door, a recently replaced hot water tank, and washer & dryer, along with an oversized, heated garage to keep you comfortable through winter. Located just a short drive from Fish Creek Park and Blue Devil Golf Course, with easy access to Stoney Trail, Deerfoot Trail, and Macleod Trail, this home combines space, comfort, and an unbeatable location in a community with year-round lake access, parks, and tennis courts. (id:1945)
powered by

Property DetailsKey information about 119 Chapalina Mews Se
Interior FeaturesDiscover the interior design and amenities
Exterior & Lot FeaturesLearn about the exterior and lot specifics of 119 Chapalina Mews Se
Location & CommunityUnderstand the neighborhood and community
Business & Leasing InformationCheck business and leasing options available at 119 Chapalina Mews Se
Property Management & AssociationFind out management and association details
Utilities & SystemsReview utilities and system installations
Tax & Legal InformationGet tax and legal details applicable to 119 Chapalina Mews Se
Additional FeaturesExplore extra features and benefits
Room Dimensions

This listing content provided by REALTOR.ca
has
been licensed by REALTOR®
members of The Canadian Real Estate Association
members of The Canadian Real Estate Association
Nearby Listings Stat
Active listings
36
Min Price
$459,900
Max Price
$1,894,999
Avg Price
$776,328
Days on Market
42 days
Sold listings
20
Min Sold Price
$475,000
Max Sold Price
$975,000
Avg Sold Price
$762,904
Days until Sold
33 days
Nearby Places
Additional Information about 119 Chapalina Mews Se















