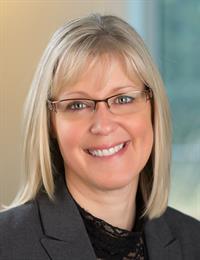605 3529 Dolphin Dr, Nanoose Bay
- Bedrooms: 2
- Bathrooms: 2
- Living area: 1454 square feet
- Type: Apartment
- Added: 87 days ago
- Updated: 54 days ago
- Last Checked: 12 hours ago
Private corner unit penthouse with sun-drenched rooftop deck in a waterfront building. Experience the pinnacle of waterfront living at The Westerly. Imagine waking up and having direct access to a marina, and a charming cafe just steps from your front door. World-class boating awaits, allowing you to explore the nearby waters of the Georgia Strait. Golf enthusiasts will find a prestigious golf course nearby. Step inside unit 605 and be captivated by the impeccable craftsmanship. Indulge in the ultimate relaxation on the massive rooftop deck, offering sunlight & privacy that will leave you in awe. Embrace an active lifestyle with a nearby Wellness Centre in the midst of Vancouver Island's natural beauty, with forested hills and rocky terrain surrounding you. Fairwinds Landing, the new oceanfront residential, retail, and dining hub, is just steps away, presenting entertainment and culinary delights. Don't miss out on this extraordinary opportunity and witness its unparalleled allure. (id:1945)
powered by

Property DetailsKey information about 605 3529 Dolphin Dr
- Cooling: Window air conditioner, Air Conditioned
- Heating: Electric
- Year Built: 2021
- Structure Type: Apartment
- Architectural Style: Contemporary
Interior FeaturesDiscover the interior design and amenities
- Living Area: 1454
- Bedrooms Total: 2
- Fireplaces Total: 1
- Above Grade Finished Area: 1454
- Above Grade Finished Area Units: square feet
Exterior & Lot FeaturesLearn about the exterior and lot specifics of 605 3529 Dolphin Dr
- View: Mountain view
- Lot Features: Other, Marine Oriented
- Parking Total: 1
- Waterfront Features: Waterfront on ocean
Location & CommunityUnderstand the neighborhood and community
- Common Interest: Condo/Strata
- Subdivision Name: The Westerly
- Community Features: Family Oriented, Pets Allowed With Restrictions
Business & Leasing InformationCheck business and leasing options available at 605 3529 Dolphin Dr
- Lease Amount Frequency: Monthly
Property Management & AssociationFind out management and association details
- Association Fee: 441.13
Tax & Legal InformationGet tax and legal details applicable to 605 3529 Dolphin Dr
- Zoning: Multi-Family
- Parcel Number: 031-450-474
- Tax Annual Amount: 4744.73
Room Dimensions

This listing content provided by REALTOR.ca
has
been licensed by REALTOR®
members of The Canadian Real Estate Association
members of The Canadian Real Estate Association
Nearby Listings Stat
Active listings
12
Min Price
$729,900
Max Price
$1,599,000
Avg Price
$1,078,217
Days on Market
79 days
Sold listings
5
Min Sold Price
$718,000
Max Sold Price
$1,285,000
Avg Sold Price
$1,075,600
Days until Sold
89 days
















































































