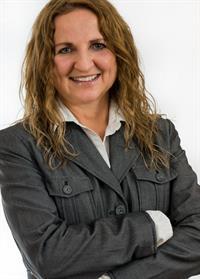3 1175 Resort Dr, Parksville
- Bedrooms: 2
- Bathrooms: 2
- Living area: 1082 square feet
- Type: Apartment
- Added: 320 days ago
- Updated: 193 days ago
- Last Checked: 14 hours ago
Modern sophistication meets classic West Coast design at ''The Residences'' Sunrise Ridge Waterfront Resort. Located on central Vancouver Island in the seaside community of Parksville. These homes are exquisitely built and offer the utmost in quality. Walk to the beach from this spectacular 2 bedroom, 2 bath, 1,082 Sq Ft duplex style townhome with neutral décor and many beautifully appointed features including granite counters, an electric fireplace, stainless steel appliances, in-suite washer/dryer and luxurious modern baths. Everything you need is here to enjoy the long West Coast summers, a fully equipped gym, the resort's outdoor patio with a large fireplace and cozy chairs, a spectacular outdoor pool, hot tub and business center. This is an ideal investment property to utilize for your own enjoyment and/or as rental income. This exclusive beachfront resort is close to amenities including, shopping, restaurants, world-class spas, coffee shops, mini golf, & incredible beaches. All measurements are approximate, verify if important. (id:1945)
powered by

Property DetailsKey information about 3 1175 Resort Dr
Interior FeaturesDiscover the interior design and amenities
Exterior & Lot FeaturesLearn about the exterior and lot specifics of 3 1175 Resort Dr
Location & CommunityUnderstand the neighborhood and community
Business & Leasing InformationCheck business and leasing options available at 3 1175 Resort Dr
Property Management & AssociationFind out management and association details
Tax & Legal InformationGet tax and legal details applicable to 3 1175 Resort Dr
Room Dimensions

This listing content provided by REALTOR.ca
has
been licensed by REALTOR®
members of The Canadian Real Estate Association
members of The Canadian Real Estate Association
Nearby Listings Stat
Active listings
17
Min Price
$139,900
Max Price
$1,275,000
Avg Price
$672,621
Days on Market
54 days
Sold listings
8
Min Sold Price
$699,900
Max Sold Price
$999,999
Avg Sold Price
$819,225
Days until Sold
74 days

















