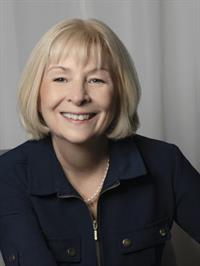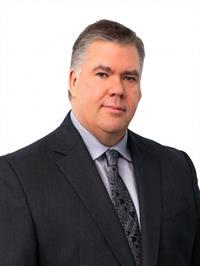52 1175 Resort Dr, Parksville
- Bedrooms: 2
- Bathrooms: 3
- Living area: 1312 square feet
- Type: Apartment
- Added: 146 days ago
- Updated: 145 days ago
- Last Checked: 12 hours ago
Fully furnished and ready to use as your home or utilize the income from renting it out. The fully furnished 2 bed, 3 bath townhome offers granite kitchen counters, stainless steel appliances, a cozy fireplace, and in-suite laundry. Luxurious bathrooms feature tile and glass walk-in showers. Enjoy resort amenities including a heated outdoor pool, hot tub, fitness area, and business center. With no age or rental restrictions and pet-friendly policies, this townhome is perfect for personal enjoyment or as a rental investment. Heat pump keeps the home comfortable throughout the year. Located within walking distance to world-class spas, coffee shops, mini golf, and the iconic Rathtrevor Beach. Built in 2023 with 2-5-10 home warranty. GST applies. (id:1945)
powered by

Property DetailsKey information about 52 1175 Resort Dr
- Cooling: Air Conditioned
- Heating: Heat Pump, Electric
- Year Built: 2023
- Structure Type: Apartment
Interior FeaturesDiscover the interior design and amenities
- Living Area: 1312
- Bedrooms Total: 2
- Fireplaces Total: 1
- Above Grade Finished Area: 1204
- Above Grade Finished Area Units: square feet
Exterior & Lot FeaturesLearn about the exterior and lot specifics of 52 1175 Resort Dr
- Lot Features: Other
- Parking Total: 2
- Waterfront Features: Waterfront on ocean
Location & CommunityUnderstand the neighborhood and community
- Common Interest: Condo/Strata
- Subdivision Name: SUNRISE RIDGE RESORTS
- Community Features: Pets Allowed With Restrictions, Age Restrictions
Business & Leasing InformationCheck business and leasing options available at 52 1175 Resort Dr
- Lease Amount Frequency: Monthly
Property Management & AssociationFind out management and association details
- Association Fee: 387
Tax & Legal InformationGet tax and legal details applicable to 52 1175 Resort Dr
- Zoning: Commercial
- Parcel Number: 031-969-232
- Tax Annual Amount: 3054
Room Dimensions

This listing content provided by REALTOR.ca
has
been licensed by REALTOR®
members of The Canadian Real Estate Association
members of The Canadian Real Estate Association
Nearby Listings Stat
Active listings
11
Min Price
$74,900
Max Price
$1,250,000
Avg Price
$492,373
Days on Market
56 days
Sold listings
9
Min Sold Price
$129,900
Max Sold Price
$1,899,000
Avg Sold Price
$911,867
Days until Sold
56 days


























































