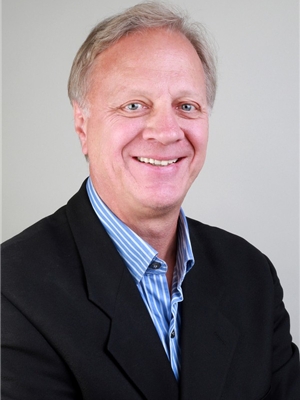507 111 14 Avenue Se, Calgary
- Bedrooms: 2
- Bathrooms: 1
- Living area: 832 square feet
- Type: Apartment
- Added: 32 days ago
- Updated: 18 days ago
- Last Checked: 17 hours ago
Discover urban living at its finest in this fully renovated 2-bedroom, 1-bath apartment, perfectly situated in the heart of downtown Calgary in Beltline. Featuring brand-new Luxury Vinyl Plank flooring throughout, this unit offers both style and durability. The modern, newly tiled bathroom with a new vanity; recessed lighting and a brand new vanity, toilet and freshly painted bath tub adds a touch of elegance, providing a serene space to unwind. Experience pride of ownership with brand new; modern dark toned cabinetry in your kitchen and a sleuth of new whirlpool appliances and an externally vented hood fan for you to Chef it up and entertain guests and family at the well built eat up bar.Enjoy breathtaking views of the iconic Calgary Tower right from your living room and both bedrooms. Located just steps away from the vibrant restaurants, shops, and nightlife on 17th Avenue, this apartment is a dream for those who crave the convenience and excitement of downtown living.Don't miss the chance to make this chic, move-in-ready apartment your new home! Located in the Richmond; that has the potential to be a great investment as a short term rental or airbnb on condo board approval. Great for investors, first home buyer looking to put down roots; reach out and book your showing. (id:1945)
powered by

Property DetailsKey information about 507 111 14 Avenue Se
Interior FeaturesDiscover the interior design and amenities
Exterior & Lot FeaturesLearn about the exterior and lot specifics of 507 111 14 Avenue Se
Location & CommunityUnderstand the neighborhood and community
Property Management & AssociationFind out management and association details
Tax & Legal InformationGet tax and legal details applicable to 507 111 14 Avenue Se
Room Dimensions

This listing content provided by REALTOR.ca
has
been licensed by REALTOR®
members of The Canadian Real Estate Association
members of The Canadian Real Estate Association
Nearby Listings Stat
Active listings
231
Min Price
$178,000
Max Price
$2,900,000
Avg Price
$338,978
Days on Market
51 days
Sold listings
130
Min Sold Price
$134,900
Max Sold Price
$659,000
Avg Sold Price
$299,218
Days until Sold
55 days















