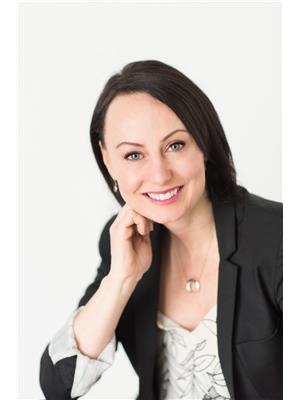42 Glaewyn, St Albert
- Bedrooms: 3
- Bathrooms: 3
- Living area: 143.79 square meters
- Type: Townhouse
Source: Public Records
Note: This property is not currently for sale or for rent on Ovlix.
We have found 6 Townhomes that closely match the specifications of the property located at 42 Glaewyn with distances ranging from 2 to 10 kilometers away. The prices for these similar properties vary between 169,900 and 349,900.
Nearby Places
Name
Type
Address
Distance
Servus Credit Union Place
Establishment
400 Campbell Rd
3.8 km
Boston Pizza
Restaurant
585 St Albert Rd #80
4.0 km
Sturgeon Community Hospital
Hospital
201 Boudreau Rd
4.1 km
Bellerose Composite High School
School
St Albert
4.5 km
Costco Wholesale
Pharmacy
12450 149 St NW
4.9 km
TELUS World of Science Edmonton
Museum
11211 142 St NW
7.1 km
Ross Sheppard High School
School
13546 111 Ave
7.4 km
Edmonton Christian West School
School
Edmonton
7.5 km
Archbishop MacDonald High School
School
10810 142 St
7.9 km
Lois Hole Centennial Provincial Park
Park
Sturgeon County
8.3 km
Boston Pizza
Bar
180 Mayfield Common NW
8.5 km
Alberta Aviation Museum
Museum
11410 Kingsway Ave NW
8.7 km
Property Details
- Heating: Forced air
- Year Built: 1976
- Structure Type: Row / Townhouse
Interior Features
- Basement: Finished, Full
- Appliances: Washer, Refrigerator, Dishwasher, Stove, Dryer
- Living Area: 143.79
- Bedrooms Total: 3
- Bathrooms Partial: 2
Exterior & Lot Features
- Lot Size Units: square meters
- Parking Features: Attached Garage
- Lot Size Dimensions: 317.4
Location & Community
- Common Interest: Condo/Strata
Property Management & Association
- Association Fee: 460
- Association Fee Includes: Common Area Maintenance, Exterior Maintenance, Property Management, Water, Insurance, Other, See Remarks
Tax & Legal Information
- Parcel Number: 109242
Come and see this open-level split townhouse with a single garage in the mature neighbourhood of Grandin. Large enough for a large family, 3 bedrooms, finished basement, 2.5 bathrooms and central air. Entertain your guests in a private fenced patio accessible from the living room, which features high ceilings and a fireplace. This ideal location in St. Albert is accessible to the Anthony Henday, shopping, and multiple parks and trails for outdoor enjoyment! Don't miss out. (id:1945)
Demographic Information
Neighbourhood Education
| Master's degree | 15 |
| Bachelor's degree | 60 |
| Certificate of Qualification | 30 |
| College | 75 |
| University degree at bachelor level or above | 75 |
Neighbourhood Marital Status Stat
| Married | 160 |
| Widowed | 10 |
| Divorced | 30 |
| Separated | 10 |
| Never married | 80 |
| Living common law | 40 |
| Married or living common law | 195 |
| Not married and not living common law | 135 |
Neighbourhood Construction Date
| 1961 to 1980 | 160 |
| 1991 to 2000 | 10 |









