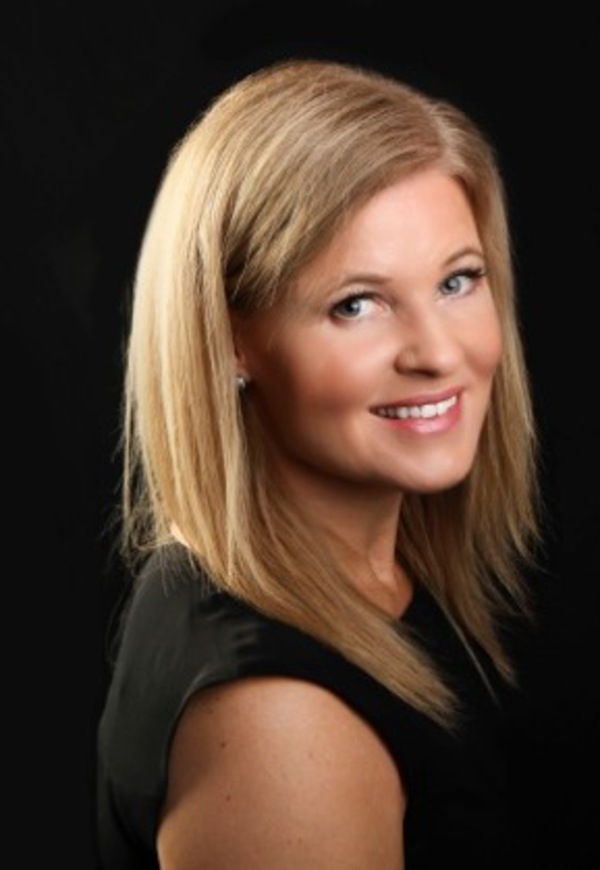610 69 Avenue Sw, Calgary
- Bedrooms: 4
- Bathrooms: 3
- Living area: 1243 square feet
- Type: Residential
- Added: 10 days ago
- Updated: 8 days ago
- Last Checked: 1 days ago
RENOVATED BUNGALOW in Kingsland, with new Double garage and a single garage!This air conditioned home is located on a tree lined street, spacious bungalow offers 2 great sized bedrooms with one and a half bathroom on the main, and 2 bedrooms, one full bathroom on the lower floor, fully developed level. Newer furnace! Luxury vinyl plank floor thorought both levels. (id:1945)
powered by

Property DetailsKey information about 610 69 Avenue Sw
- Cooling: Central air conditioning
- Heating: Forced air
- Stories: 1
- Year Built: 1957
- Structure Type: House
- Foundation Details: Poured Concrete
- Architectural Style: Bungalow
- Construction Materials: Wood frame
Interior FeaturesDiscover the interior design and amenities
- Basement: Full, Separate entrance
- Flooring: Ceramic Tile, Vinyl Plank
- Appliances: Refrigerator, Range - Electric, Dishwasher, Oven - Built-In, Washer & Dryer
- Living Area: 1243
- Bedrooms Total: 4
- Fireplaces Total: 2
- Bathrooms Partial: 1
- Above Grade Finished Area: 1243
- Above Grade Finished Area Units: square feet
Exterior & Lot FeaturesLearn about the exterior and lot specifics of 610 69 Avenue Sw
- Lot Features: Back lane
- Lot Size Units: square meters
- Parking Total: 6
- Parking Features: Detached Garage, Detached Garage
- Lot Size Dimensions: 567.00
Location & CommunityUnderstand the neighborhood and community
- Common Interest: Freehold
- Street Dir Suffix: Southwest
- Subdivision Name: Kingsland
Tax & Legal InformationGet tax and legal details applicable to 610 69 Avenue Sw
- Tax Lot: 3
- Tax Year: 2024
- Tax Block: 14
- Parcel Number: 0018552274
- Tax Annual Amount: 3492
- Zoning Description: R-CG
Room Dimensions
| Type | Level | Dimensions |
| Kitchen | Main level | 12.00 Ft x 9.50 Ft |
| Living room | Main level | 12.50 Ft x 21.67 Ft |
| Bedroom | Main level | 11.17 Ft x 12.25 Ft |
| 4pc Bathroom | Main level | 7.83 Ft x 7.25 Ft |
| 2pc Bathroom | Main level | 9.00 Ft x 5.33 Ft |
| Primary Bedroom | Main level | 17.67 Ft x 12.25 Ft |
| Bedroom | Basement | 12.92 Ft x 18.83 Ft |
| Bedroom | Basement | 11.00 Ft x 16.67 Ft |
| Laundry room | Basement | 5.50 Ft x 9.42 Ft |
| 3pc Bathroom | Basement | 4.92 Ft x 9.58 Ft |
| Kitchen | Basement | 10.58 Ft x 12.25 Ft |
| Other | Basement | 11.58 Ft x 11.92 Ft |

This listing content provided by REALTOR.ca
has
been licensed by REALTOR®
members of The Canadian Real Estate Association
members of The Canadian Real Estate Association
Nearby Listings Stat
Active listings
14
Min Price
$361,500
Max Price
$1,685,000
Avg Price
$854,785
Days on Market
48 days
Sold listings
9
Min Sold Price
$669,900
Max Sold Price
$1,095,000
Avg Sold Price
$794,742
Days until Sold
50 days















