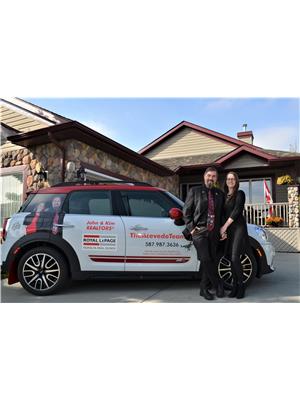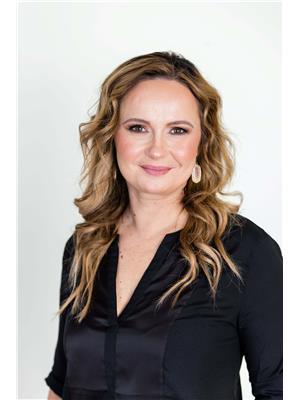310 A 6 Spruce Ridge Dr, Spruce Grove
- Bedrooms: 2
- Bathrooms: 2
- Living area: 89.95 square meters
- Type: Apartment
- Added: 13 days ago
- Updated: 12 days ago
- Last Checked: 7 hours ago
Welcome to The Palisades! LOCATION is PRIME! Excellent Walk Score to TLC, Restaurants, Schools, & Walking Trails. Spacious Two Bedroom Suite is Separated by Open Concept Kitchen, Dining, & Living Area. Huge U-Shaped Kitchen Shows Ample White Cabinetry, Newer Samsung Appliances, Eating Bar, & Walk-In Corner Pantry! Living Room Features Corner Gas Fireplace with Alcove. Patio Sliders to Covered Outdoor Balcony. Good Sized In-Suite Laundry/Storage Room. Spacious Primary Bedroom with Double Mirrored Closets (on each side)Leading to 4PC En-Suite. Great sized 2nd Bedroom right across from 3PC Bath. Elevator Access to Secured Heated Underground Parkade (Titled) with Storage. Also the Luxury of a Carwash Bay for your Convenience. The Palisades has a Gazebo to Enjoy and also an Amenities Building to hold Gatherings when Celebrating a Special Event. Well Managed and Maintained Building. The Hwy access to 16 & 16A only 3 minutes! (id:1945)
powered by

Property DetailsKey information about 310 A 6 Spruce Ridge Dr
- Cooling: Central air conditioning
- Heating: In Floor Heating
- Year Built: 2004
- Structure Type: Apartment
Interior FeaturesDiscover the interior design and amenities
- Basement: None
- Appliances: Washer, Refrigerator, Dishwasher, Stove, Dryer, Microwave Range Hood Combo, Window Coverings
- Living Area: 89.95
- Bedrooms Total: 2
- Fireplaces Total: 1
- Fireplace Features: Gas, Corner
Exterior & Lot FeaturesLearn about the exterior and lot specifics of 310 A 6 Spruce Ridge Dr
- Lot Features: Closet Organizers
- Parking Features: Underground, Heated Garage
- Building Features: Ceiling - 9ft
Location & CommunityUnderstand the neighborhood and community
- Common Interest: Condo/Strata
- Community Features: Public Swimming Pool
Property Management & AssociationFind out management and association details
- Association Fee: 563.56
- Association Fee Includes: Exterior Maintenance, Landscaping, Heat, Water, Insurance, Other, See Remarks
Tax & Legal InformationGet tax and legal details applicable to 310 A 6 Spruce Ridge Dr
- Parcel Number: 007689
Additional FeaturesExplore extra features and benefits
- Security Features: Smoke Detectors, Sprinkler System-Fire
Room Dimensions
| Type | Level | Dimensions |
| Living room | Main level | 3.8 x 3.3 |
| Dining room | Main level | 3.8 x 3 |
| Kitchen | Main level | 4.42 x 3.45 |
| Primary Bedroom | Main level | 4.44 x 3.66 |
| Bedroom 2 | Main level | 4.15 x 2.75 |
| Library | Main level | 2.33 x 1.9 |

This listing content provided by REALTOR.ca
has
been licensed by REALTOR®
members of The Canadian Real Estate Association
members of The Canadian Real Estate Association
Nearby Listings Stat
Active listings
14
Min Price
$154,500
Max Price
$755,000
Avg Price
$365,964
Days on Market
75 days
Sold listings
14
Min Sold Price
$20,000
Max Sold Price
$430,000
Avg Sold Price
$284,429
Days until Sold
28 days

















