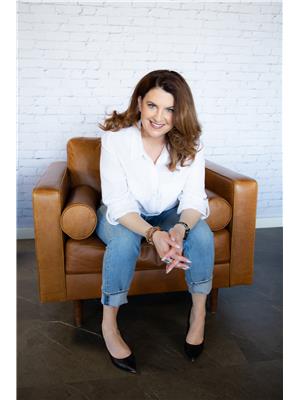241 511 Queen St, Spruce Grove
- Bedrooms: 2
- Bathrooms: 2
- Living area: 92.02 square meters
- Type: Apartment
- Added: 61 days ago
- Updated: 1 days ago
- Last Checked: 2 hours ago
WELCOME to QUEEN St where you will be PLEASED to find Windsor Estates w/ 1 UNDERGROUND Heated Titled Parking Stall. This BEAUTIFUL 2 bedroom, 2 bathroom Unit has sizeable bedrooms, generous table area, it's meticulously maintained, clean and it's in the PRIME LOCATION of the complex. Steps away from your parking stall is the elevator, head up and walk directly into your unit. Your Balcony is the perfect spot to relax & enjoy the outdoors. This complex has it all! Games room, crafts room, dance & banquet hall, library, courtyard, guest suite, an Extra Large patio, a full social activities calendar and more! Situated in the heart of Spruce Grove you are close to all amenities. Next door to Queen St Medical for all of your medicinal needs, lab, x-ray, ultrasound, vision, doctors, pharmacy and more! There is a true sense of community here where you can get involved as much or as little as your heart desires! (id:1945)
powered by

Property DetailsKey information about 241 511 Queen St
Interior FeaturesDiscover the interior design and amenities
Exterior & Lot FeaturesLearn about the exterior and lot specifics of 241 511 Queen St
Location & CommunityUnderstand the neighborhood and community
Property Management & AssociationFind out management and association details
Tax & Legal InformationGet tax and legal details applicable to 241 511 Queen St
Room Dimensions

This listing content provided by REALTOR.ca
has
been licensed by REALTOR®
members of The Canadian Real Estate Association
members of The Canadian Real Estate Association
Nearby Listings Stat
Active listings
21
Min Price
$20,000
Max Price
$755,000
Avg Price
$371,169
Days on Market
64 days
Sold listings
15
Min Sold Price
$89,000
Max Sold Price
$425,000
Avg Sold Price
$311,613
Days until Sold
36 days













