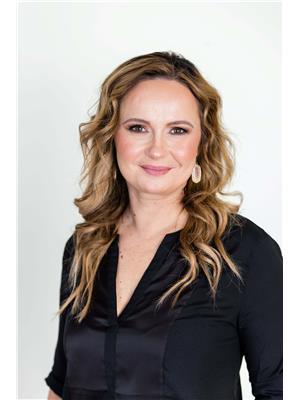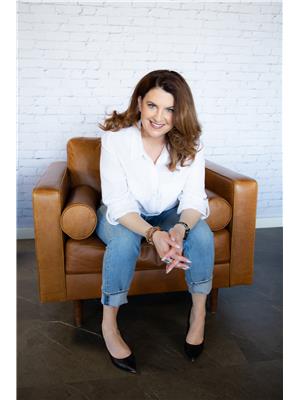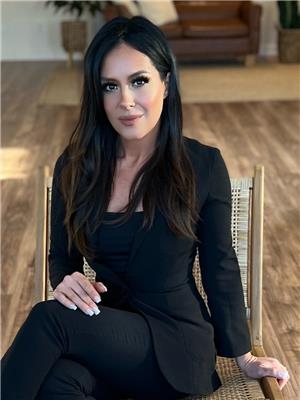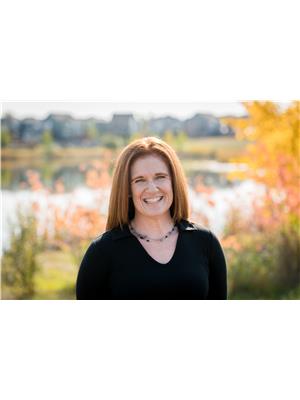204 4812 51 Av, Stony Plain
- Bedrooms: 2
- Bathrooms: 2
- Living area: 101 square meters
- Type: Apartment
- Added: 13 days ago
- Updated: 3 days ago
- Last Checked: 7 hours ago
RARE opportunity to own a condo in this friendly and well maintained 55+ building, in downtown Stony Plain, right next to all the restaurants and shopping, parks and walking trails! This is a 2 BEDROOMS PLUS DEN spacious unit with a large wrap around west and north facing balcony (with two storage units) brining in a lot of natural light into the unit! The condo has been beautifully renovated with gleaming vinyl floors and gorgeous oak kitchen with new counter tops & backsplash and new stainless steel appliances! Newer light fixtures, paint and AIR CONDITIONING! Primary suite features two pc ensuite and a nice walk in closet. In unit laundry room offers lots of additional cabinets for storage and room for a smaller freezer. One underground parking stall and one above ground stall make it even more convenient! (id:1945)
powered by

Property DetailsKey information about 204 4812 51 Av
- Heating: Baseboard heaters
- Year Built: 1993
- Structure Type: Apartment
Interior FeaturesDiscover the interior design and amenities
- Basement: None
- Appliances: Washer, Refrigerator, Dishwasher, Stove, Dryer, Freezer, Microwave Range Hood Combo, See remarks
- Living Area: 101
- Bedrooms Total: 2
- Fireplaces Total: 1
- Bathrooms Partial: 1
- Fireplace Features: Electric, Unknown
Exterior & Lot FeaturesLearn about the exterior and lot specifics of 204 4812 51 Av
- Lot Features: Park/reserve, No Animal Home, No Smoking Home
- Lot Size Units: square meters
- Parking Total: 2
- Parking Features: Underground, Stall
- Lot Size Dimensions: 112.32
Location & CommunityUnderstand the neighborhood and community
- Common Interest: Condo/Strata
Property Management & AssociationFind out management and association details
- Association Fee: 437
- Association Fee Includes: Exterior Maintenance, Cable TV, Heat, Water, Other, See Remarks
Tax & Legal InformationGet tax and legal details applicable to 204 4812 51 Av
- Parcel Number: 017912
Room Dimensions
| Type | Level | Dimensions |
| Living room | Main level | 7.15 m |
| Dining room | Main level | 2.96 m |
| Kitchen | Main level | 4.86 m |
| Den | Main level | x |
| Primary Bedroom | Main level | 3.73 m |
| Bedroom 2 | Main level | 2.96 m |
| Laundry room | Main level | 3.17 m |
| Storage | Main level | 1.57 m |
| Storage | Main level | 1.89 m |

This listing content provided by REALTOR.ca
has
been licensed by REALTOR®
members of The Canadian Real Estate Association
members of The Canadian Real Estate Association
Nearby Listings Stat
Active listings
14
Min Price
$224,900
Max Price
$649,900
Avg Price
$365,314
Days on Market
27 days
Sold listings
10
Min Sold Price
$139,900
Max Sold Price
$409,800
Avg Sold Price
$297,390
Days until Sold
166 days

















