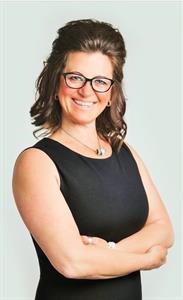12 Henderson Crescent, Penhold
- Bedrooms: 2
- Bathrooms: 2
- Living area: 1087 square feet
- Type: Residential
Source: Public Records
Note: This property is not currently for sale or for rent on Ovlix.
We have found 4 Houses that closely match the specifications of the property located at 12 Henderson Crescent with distances ranging from 2 to 6 kilometers away. The prices for these similar properties vary between 266,000 and 450,000.
Recently Sold Properties
Nearby Places
Name
Type
Address
Distance
Red Deer Regional Airport
Airport
4.4 km
The Hideout
Restaurant
Suite 411-37400 Highway 2
8.5 km
Costco Red Deer
Department store
37400 Alberta 2
8.7 km
Motel 6 Red Deer
Lodging
5001 19 St
10.7 km
Days Inn - Red Deer
Lodging
5001 19th Street #1000
10.8 km
YB Quality Meat
Food
Red Deer
10.9 km
Toad 'N' Turtle
Bar
2004 50 Ave #129
10.9 km
Montana's Cookhouse Saloon
Restaurant
2004 50 Ave #195
11.0 km
ABC Country Restaurant
Restaurant
2085 50 Ave
11.3 km
Earls Restaurant
Restaurant
2111 Gaetz Ave
11.4 km
Rusty Pelican
Restaurant
2079 50 Ave
11.4 km
Sobeys
Grocery or supermarket
2110-50 Avenue
11.5 km
Property Details
- Cooling: None
- Heating: Forced air, Natural gas
- Year Built: 2013
- Structure Type: House
- Exterior Features: Vinyl siding
- Foundation Details: Poured Concrete
- Architectural Style: Bi-level
- Construction Materials: Wood frame
Interior Features
- Basement: Unfinished, Full, Walk out
- Flooring: Carpeted, Linoleum, Vinyl Plank
- Appliances: Refrigerator, Dishwasher, Stove, Microwave Range Hood Combo, Washer & Dryer
- Living Area: 1087
- Bedrooms Total: 2
- Above Grade Finished Area: 1087
- Above Grade Finished Area Units: square feet
Exterior & Lot Features
- Lot Features: Back lane
- Lot Size Units: square feet
- Parking Total: 2
- Parking Features: Other
- Lot Size Dimensions: 4959.00
Location & Community
- Common Interest: Freehold
- Subdivision Name: Hawkridge Estates
Tax & Legal Information
- Tax Lot: 16
- Tax Year: 2024
- Tax Block: 8
- Parcel Number: 0035320647
- Tax Annual Amount: 3320
- Zoning Description: R1A
Discover your dream home in the heart of Penhold! This meticulously maintained, 1087 sq ft walkout bi-level offers a perfect blend of comfort, style, and functionality. Enjoy an abundance of natural light in this open-concept layout featuring vaulted ceilings, upgraded finishes, and extra closet space.The primary bedroom is a true retreat with twin closets and a luxurious ensuite. The inviting kitchen boasts a sunny dining area, perfect for entertaining. The unfinished basement is a blank canvas for your future vision, complete with in-floor heat, on-demand hot water, a high-efficiency furnace, high ceilings, and a walk-out garden door to a covered concrete patio.Spend your summer evenings relaxing on the covered front porch or enjoying the spacious backyard. The 42' x 114' lot features quality fencing, and a poured concrete patio, providing ample space for outdoor activities. Off-street parking is available on the gravel park pad off the back laneway.Located in the desirable community of Penhold, this home offers easy access to schools, shopping, and the Penhold Multiplex. Enjoy the friendly atmosphere and family-oriented lifestyle that Penhold has to offer. Don't miss this opportunity to make this beautiful bi-level your new home! (id:1945)
Demographic Information
Neighbourhood Education
| Bachelor's degree | 110 |
| University / Below bachelor level | 55 |
| Certificate of Qualification | 115 |
| College | 230 |
| University degree at bachelor level or above | 120 |
Neighbourhood Marital Status Stat
| Married | 595 |
| Widowed | 30 |
| Divorced | 75 |
| Separated | 35 |
| Never married | 285 |
| Living common law | 200 |
| Married or living common law | 795 |
| Not married and not living common law | 420 |
Neighbourhood Construction Date
| 1961 to 1980 | 65 |
| 1981 to 1990 | 25 |
| 1991 to 2000 | 35 |
| 2001 to 2005 | 10 |
| 2006 to 2010 | 135 |
| 1960 or before | 40 |







