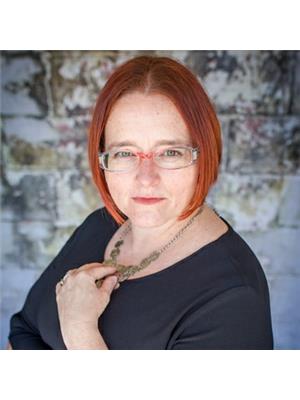34 Hutton Place, Penhold
- Bedrooms: 3
- Bathrooms: 1
- Living area: 753 square feet
- Type: Townhouse
Source: Public Records
Note: This property is not currently for sale or for rent on Ovlix.
We have found 6 Townhomes that closely match the specifications of the property located at 34 Hutton Place with distances ranging from 2 to 4 kilometers away. The prices for these similar properties vary between 182,000 and 350,000.
Recently Sold Properties
Nearby Places
Name
Type
Address
Distance
Red Deer Regional Airport
Airport
4.6 km
The Hideout
Restaurant
Suite 411-37400 Highway 2
8.4 km
Costco Red Deer
Department store
37400 Alberta 2
8.6 km
Motel 6 Red Deer
Lodging
5001 19 St
10.7 km
Days Inn - Red Deer
Lodging
5001 19th Street #1000
10.8 km
Toad 'N' Turtle
Bar
2004 50 Ave #129
10.9 km
Montana's Cookhouse Saloon
Restaurant
2004 50 Ave #195
11.0 km
ABC Country Restaurant
Restaurant
2085 50 Ave
11.2 km
Earls Restaurant
Restaurant
2111 Gaetz Ave
11.3 km
Rusty Pelican
Restaurant
2079 50 Ave
11.3 km
YB Quality Meat
Food
Red Deer
11.4 km
Sobeys
Grocery or supermarket
2110-50 Avenue
11.5 km
Property Details
- Cooling: None
- Heating: Forced air, Natural gas
- Year Built: 2017
- Structure Type: Row / Townhouse
- Foundation Details: Poured Concrete
- Architectural Style: Bi-level
Interior Features
- Basement: Finished, Full
- Flooring: Laminate, Carpeted
- Appliances: Washer, Refrigerator, Dishwasher, Stove, Dryer, Microwave Range Hood Combo, Window Coverings
- Living Area: 753
- Bedrooms Total: 3
- Above Grade Finished Area: 753
- Above Grade Finished Area Units: square feet
Exterior & Lot Features
- Lot Features: Cul-de-sac, Back lane, PVC window, No neighbours behind
- Water Source: Municipal water
- Lot Size Units: square feet
- Parking Total: 2
- Parking Features: Parking Pad, Other
- Lot Size Dimensions: 2462.00
Location & Community
- Common Interest: Freehold
- Subdivision Name: Hawkridge Estates
Utilities & Systems
- Electric: 100 Amp Service
- Utilities: Water, Sewer, Natural Gas, Electricity
Tax & Legal Information
- Tax Lot: 66
- Tax Year: 2024
- Tax Block: 7
- Parcel Number: 0036321974
- Tax Annual Amount: 2803
- Zoning Description: R3
QUICK POSSESSION IS AVAILABLE! This "turn key" 3 bedroom 2 bathroom townhome is situated on a quiet close in close proximity to the Multi-plex, schools, full service shopping amenities. Unbeatable location and only a 7 minute drive to Red Deer. The upper floor consists of an open kitchen/living room/dining room design. Right off the kitchen is a garden door to the sunny east facing covered deck with additional deck built on ground level, a huge storage shed, a fenced rear yard (white vinyl) and a 2 car parking pad. The balance of the upper floor consists of a full 4 piece bathroom and a bedroom. The lower level has a massive bedroom that could be used as the primary bedroom or a living room/flex room. It also has another bedroom, a full 4 piece bathroom, under stair storage with shelving and a stacked washer dryer. This home is a must see for those wanting a turn key property to live in or rent out. Balance of new home warranty to be transferred to new owner. (id:1945)
Demographic Information
Neighbourhood Education
| Bachelor's degree | 110 |
| University / Below bachelor level | 55 |
| Certificate of Qualification | 115 |
| College | 230 |
| University degree at bachelor level or above | 120 |
Neighbourhood Marital Status Stat
| Married | 595 |
| Widowed | 30 |
| Divorced | 75 |
| Separated | 35 |
| Never married | 285 |
| Living common law | 200 |
| Married or living common law | 795 |
| Not married and not living common law | 420 |
Neighbourhood Construction Date
| 1961 to 1980 | 65 |
| 1981 to 1990 | 25 |
| 1991 to 2000 | 35 |
| 2001 to 2005 | 10 |
| 2006 to 2010 | 135 |
| 1960 or before | 40 |







