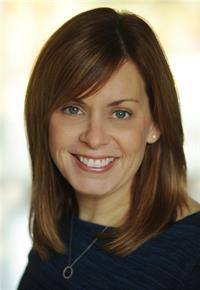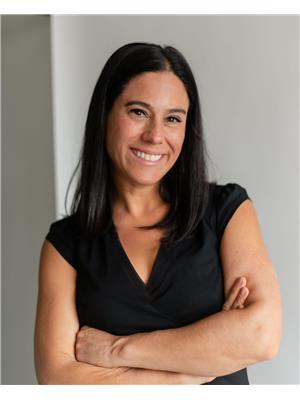55 Katherine Crescent, Kitchener
- Bedrooms: 3
- Bathrooms: 2
- Living area: 2098.61 square feet
- Type: Residential
Source: Public Records
Note: This property is not currently for sale or for rent on Ovlix.
We have found 6 Houses that closely match the specifications of the property located at 55 Katherine Crescent with distances ranging from 2 to 10 kilometers away. The prices for these similar properties vary between 479,900 and 799,000.
Nearby Places
Name
Type
Address
Distance
Grand River Hospital
Hospital
835 King St W
1.2 km
Kitchener Waterloo Collegiate and Vocational School
School
787 King St W
1.3 km
The Bauer Kitchen
Restaurant
187 King St S #102
1.3 km
Queensmount Public School
School
21 Westmount Rd W
1.7 km
St. Mary's General Hospital
Hospital
911 Queen's Blvd
1.9 km
The Canadian Clay and Glass Gallery
Store
25 Caroline St N
1.9 km
Perimeter Institute for Theoretical Physics
School
31 Caroline St N
2.0 km
Waterloo Memorial Recreation Complex
Stadium
101 Father David Bauer Dr
2.1 km
Huether Hotel
Restaurant
59 King St N
2.1 km
Joseph Schneider Haus
Art gallery
466 Queen St S
2.2 km
Kitchener City Hall
City hall
200 King St W
2.4 km
Ye's Sushi
Restaurant
103 King St W
2.5 km
Property Details
- Cooling: Central air conditioning
- Heating: Forced air, Natural gas
- Stories: 1
- Year Built: 1956
- Structure Type: House
- Exterior Features: Brick
- Foundation Details: Poured Concrete
- Architectural Style: Bungalow
Interior Features
- Basement: Finished, Full
- Appliances: Washer, Refrigerator, Water softener, Stove, Dryer
- Living Area: 2098.61
- Bedrooms Total: 3
- Bathrooms Partial: 1
- Above Grade Finished Area: 1079.27
- Below Grade Finished Area: 1019.34
- Above Grade Finished Area Units: square feet
- Below Grade Finished Area Units: square feet
- Above Grade Finished Area Source: Other
- Below Grade Finished Area Source: Other
Exterior & Lot Features
- Lot Features: Paved driveway, Country residential
- Water Source: Municipal water
- Parking Total: 3
- Parking Features: Attached Garage
Location & Community
- Directions: Westmount Rd W to Glasgow St to Dunbar Rd to Katherine
- Common Interest: Freehold
- Subdivision Name: 415 - Uptown Waterloo/Westmount
- Community Features: Quiet Area, Community Centre
Utilities & Systems
- Sewer: Municipal sewage system
Tax & Legal Information
- Tax Annual Amount: 4964.02
- Zoning Description: R2A
Additional Features
- Photos Count: 47
- Map Coordinate Verified YN: true
Vibrant and welcoming neighborhood surrounded by mature tree lined streets and inviting community. Tucked away on a quiet Cres, arrive to this all brick bungalow with your visions and ideas to transform this solid house into HOME. Main floor offers large living room with huge picturesque window overlooking the front yard. Enjoy the ease and flow this home has to offer as the eat-in kitchen located at the front of the home, basks in an abundance of natural light flowing through. Just down the hall you'll find the 4pc family bath and 3 decent sized bedrooms. Could the Lower level get any bigger? Generous space for the whole family to hang out! Check out the amount of storage offered for all your seasonal decorations, canning, and household items. 2pc bath, bar set-up, and workbench area can be found on this level as well. Walk out from kitchen to beautiful large backyard, offering a blank slate for you to create the garden oasis you've always wanted. Separate entrance to basement should you wish to transform the lower level to an in-law suite. Newer furnace. Parking for 3 cars. Close to shopping, transit, schools, and parks this home is the perfect summer engagement for you and your decorating dreams to unfold. (id:1945)
Demographic Information
Neighbourhood Education
| Master's degree | 25 |
| Bachelor's degree | 65 |
| University / Below bachelor level | 15 |
| Certificate of Qualification | 10 |
| College | 50 |
| University degree at bachelor level or above | 105 |
Neighbourhood Marital Status Stat
| Married | 160 |
| Widowed | 15 |
| Divorced | 30 |
| Separated | 15 |
| Never married | 145 |
| Living common law | 90 |
| Married or living common law | 245 |
| Not married and not living common law | 205 |
Neighbourhood Construction Date
| 1961 to 1980 | 95 |
| 1981 to 1990 | 20 |
| 1991 to 2000 | 25 |
| 2001 to 2005 | 10 |
| 1960 or before | 100 |








