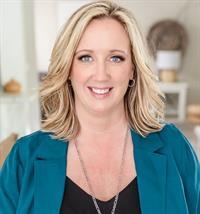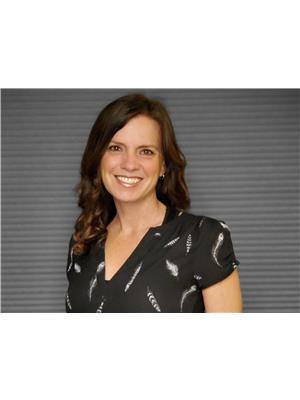2735 Shannon Lake Road Unit 105, Kelowna
- Bedrooms: 2
- Bathrooms: 3
- Living area: 1980 square feet
- Type: Townhouse
- Added: 155 days ago
- Updated: 6 days ago
- Last Checked: 12 hours ago
Enjoy waterfront living in this stunning brand new townhome on the shore of Shannon Lake. Floor to ceiling windows frame the perfect views of the lake in this bright and beachy home. Featuring a modern coastal design, this townhome has 2 bedrooms plus a den, 2.5 baths, and upgraded luxury vinyl plank floors and stairs. The gorgeous kitchen has upgraded waterfall quartz counters, a gas range, plus a walk-in pantry. Enjoy the privacy and views from the spacious rooftop patio, pre-wired and ready for a hot tub. Take in the serene beauty of lakefront living with the added convenience of the nearby recreational activities. Perfect for the avid golfer, the home backs onto Shannon Lake golf course. Community amenities include pickle ball, a playground, and a community clubhouse with a theatre, fitness and yoga room and a community deck and BBQ area. There is a double garage plus a full driveway for plenty of parking space. GST has been paid! (id:1945)
powered by

Property DetailsKey information about 2735 Shannon Lake Road Unit 105
- Cooling: Central air conditioning
- Heating: See remarks
- Stories: 4
- Year Built: 2024
- Structure Type: Row / Townhouse
Interior FeaturesDiscover the interior design and amenities
- Flooring: Tile, Vinyl
- Appliances: Washer, Refrigerator, Range - Gas, Dishwasher, Oven, Dryer, Microwave, Freezer
- Living Area: 1980
- Bedrooms Total: 2
- Fireplaces Total: 1
- Bathrooms Partial: 1
- Fireplace Features: Electric, Unknown
Exterior & Lot FeaturesLearn about the exterior and lot specifics of 2735 Shannon Lake Road Unit 105
- View: Lake view, View of water, View (panoramic)
- Lot Features: Central island, Balcony, Two Balconies
- Water Source: Municipal water
- Parking Total: 4
- Parking Features: Attached Garage
- Building Features: Recreation Centre
- Waterfront Features: Waterfront on lake
Location & CommunityUnderstand the neighborhood and community
- Common Interest: Condo/Strata
- Community Features: Pets Allowed, Recreational Facilities, Rentals Allowed
Property Management & AssociationFind out management and association details
- Association Fee: 313.25
- Association Fee Includes: Property Management, Ground Maintenance, Insurance, Other, See Remarks, Reserve Fund Contributions
Utilities & SystemsReview utilities and system installations
- Sewer: Municipal sewage system
Tax & Legal InformationGet tax and legal details applicable to 2735 Shannon Lake Road Unit 105
- Zoning: Unknown
- Parcel Number: 032-189-613
Room Dimensions

This listing content provided by REALTOR.ca
has
been licensed by REALTOR®
members of The Canadian Real Estate Association
members of The Canadian Real Estate Association
Nearby Listings Stat
Active listings
1
Min Price
$999,000
Max Price
$999,000
Avg Price
$999,000
Days on Market
154 days
Sold listings
0
Min Sold Price
$0
Max Sold Price
$0
Avg Sold Price
$0
Days until Sold
days
Nearby Places
Additional Information about 2735 Shannon Lake Road Unit 105





































































