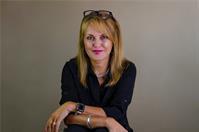100 Arsene, Dieppe
- Bedrooms: 6
- Bathrooms: 4
- Living area: 2211 square feet
- Type: Residential
- Added: 29 days ago
- Updated: 28 days ago
- Last Checked: 13 hours ago
Stunning Luxury Home in an Exclusive Dieppe Neighborhood! Welcome to 100 Arsene, where luxury meets comfort in this immaculate 2-storey home with 6 bedrooms and 3.5 baths. The open-concept main floor is designed for entertaining, featuring a breathtaking family room with a gas cultured stone fireplace, and a chefs dream kitchen with a massive island, quartz countertops, floor-to-ceiling pantry, stainless steel appliances, and a gas range. Elegant French doors lead to a formal living/dining room with exquisite crown molding. Upstairs, retreat to the luxurious primary suite with a spa-like en-suite, complete with a claw-foot tub, stand-up shower, and a spacious walk-in closet. Two additional large bedrooms share a stylish en-suite. The fully finished basement is perfect for entertainment or relaxation, offering a family/theatre room, 3 bedrooms and a full bath. This home is fully wired for an impressive surround sound system with 6-zone in-ceiling audio. Extra features include an alarm system, attached garage, and energy-efficient natural gas heating. Step into your backyard paradisea fully fenced oasis featuring an inground pool, sauna, 3-season windowed gazebo, rock garden, and a built-in outdoor kitchen. Perfect for entertaining or unwinding in style. Located just steps from Fox Creek Golf Course, this home is a must-see. Don't miss your chance to experience luxury living at its finest! (id:1945)
powered by

Property Details
- Cooling: Air exchanger, Heat Pump
- Heating: Heat Pump, Stove, Natural gas, Natural gas
- Year Built: 2008
- Structure Type: House
- Exterior Features: Vinyl
- Architectural Style: 2 Level
Interior Features
- Living Area: 2211
- Bedrooms Total: 6
- Fireplaces Total: 1
- Bathrooms Partial: 1
- Fireplace Features: Gas, Unknown
- Above Grade Finished Area: 3130
- Above Grade Finished Area Units: square feet
Exterior & Lot Features
- Water Source: Municipal water
- Lot Size Units: square meters
- Pool Features: Inground pool
- Parking Features: Garage, Heated Garage
- Lot Size Dimensions: 824.9
Utilities & Systems
- Sewer: Municipal sewage system
Tax & Legal Information
- Parcel Number: 70430863
- Tax Annual Amount: 7952.86
Room Dimensions

This listing content provided by REALTOR.ca has
been licensed by REALTOR®
members of The Canadian Real Estate Association
members of The Canadian Real Estate Association
















