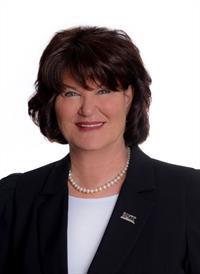130 Greywood Court, Riverview
- Bedrooms: 4
- Bathrooms: 4
- Living area: 2858 square feet
- Type: Residential
- Added: 45 days ago
- Updated: 16 days ago
- Last Checked: 15 hours ago
Welcome to 130 Greywood! This custom-built, spacious family home has undergone intensive renovations since 2023 (see supplement for details), located at the end of a cul-de-sac on a large lot, within walking distance to both the elementary and high schools, offering the sense of country living right within city limits. Upon entering the front deck, you'll be captivated by the beautiful dual staircase, a sure conversation starter when guests arrive. The main floor boasts a large open-concept living room and a formal dining room. The kitchen showcases Corian countertops, a big pantry and a breakfast nook with access towards the private backyard. Recent upgrades include freshly painted cabinets, a new range hood, and new food waste disposer. A spacious mudroom provides access to both a double garage and a lovely bonus room above the garage. On the second level, you'll find 4 large bedrooms and a 4pc bathroom. All bathrooms are upgraded with new flooring, shower kit, toilet, sink and cabinet. The primary bedroom features a large walk-in closet and a 4pc en suite with a tiled shower and jet tub. The basement offers a large family room, two additional non-conforming bedrooms, two utility rooms, and a 3pc bathroom. Additional enhancements include a new front deck, adding to the home's curb appeal. Don't forget the large, fenced private backyard with an in-ground pool - perfect for entertaining and hosting family events. Don't miss out this true gem, call your REALTOR ® for a visit. (id:1945)
powered by

Property DetailsKey information about 130 Greywood Court
Interior FeaturesDiscover the interior design and amenities
Exterior & Lot FeaturesLearn about the exterior and lot specifics of 130 Greywood Court
Location & CommunityUnderstand the neighborhood and community
Utilities & SystemsReview utilities and system installations
Tax & Legal InformationGet tax and legal details applicable to 130 Greywood Court
Room Dimensions

This listing content provided by REALTOR.ca
has
been licensed by REALTOR®
members of The Canadian Real Estate Association
members of The Canadian Real Estate Association
Nearby Listings Stat
Active listings
6
Min Price
$449,900
Max Price
$799,900
Avg Price
$648,783
Days on Market
51 days
Sold listings
1
Min Sold Price
$619,900
Max Sold Price
$619,900
Avg Sold Price
$619,900
Days until Sold
111 days
Nearby Places
Additional Information about 130 Greywood Court

















