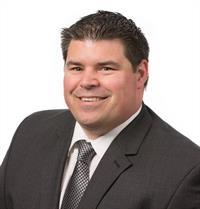5 Valleyview Court, Riverview
- Bedrooms: 4
- Bathrooms: 4
- Living area: 2579 square feet
- Type: Residential
- Added: 59 days ago
- Updated: 30 days ago
- Last Checked: 12 hours ago
Welcome to 5 Valleyview Court, nestled in the heart of a picturesque family-friendly neighborhood in West Riverview. This stunning 3+1 bedroom, 3.5 bathroom home offers a perfect blend of comfort and style. Key upgrades include newer windows, a modern heat pump, a state-of-the-art air exchanger, & brand-new garage doors, ensuring efficient & worry-free living. The main floor boasts a formal living room, large formal dining room, an inviting eat- kitchen, a cozy family room that leads into a bright sunroom. For added convenience, theres a main-floor office, laundry room, and access to the spacious double-car attached garage. Downstairs, the walk out basement is a dream retreat, featuring an enviable man cave complete with a wet bar and space for a pool table. From here, step out to the private backyard, beautifully landscaped with mature trees for added seclusion. A 4th bedroom, full bathroom & extra family room complete the lowest level. Enjoy outdoor living with a 20x28 workshop/shed and a charming deck with functioning pond, which is accessible from both the sunroom's staircase and the walkout basement. The upper level hosts three generously sized bedrooms, including a full family bath. The primary suite is a true sanctuary, offering a walk-in closet & a luxurious ensuite with double sinks. This home is perfect for family living, combining thoughtful design, privacy, & modern upgrades. This home offers so much more than can be described! Request your private viewing today! (id:1945)
powered by

Property DetailsKey information about 5 Valleyview Court
Interior FeaturesDiscover the interior design and amenities
Exterior & Lot FeaturesLearn about the exterior and lot specifics of 5 Valleyview Court
Location & CommunityUnderstand the neighborhood and community
Utilities & SystemsReview utilities and system installations
Tax & Legal InformationGet tax and legal details applicable to 5 Valleyview Court
Room Dimensions

This listing content provided by REALTOR.ca
has
been licensed by REALTOR®
members of The Canadian Real Estate Association
members of The Canadian Real Estate Association
Nearby Listings Stat
Active listings
6
Min Price
$449,900
Max Price
$799,900
Avg Price
$648,783
Days on Market
51 days
Sold listings
2
Min Sold Price
$619,900
Max Sold Price
$689,900
Avg Sold Price
$654,900
Days until Sold
66 days
Nearby Places
Additional Information about 5 Valleyview Court

















