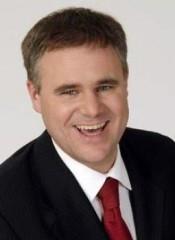604 470 Laurier Avenue, Ottawa Centre
- Bedrooms: 2
- Bathrooms: 2
- Type: Apartment
- Added: 26 days ago
- Updated: 10 hours ago
- Last Checked: 2 hours ago
Flooring: Tile, Flooring: Laminate, What a deal! Shop and compare! 2 bed 1.5 bath condo located in the heart of downtown offers just about everything for the urban dweller. Indoor pool, sauna, guest suite, party room, fantastic roof top patio with BBQ's. This large unit with L-shaped living and dinning room features up-dated kitchen and baths, quality laminate floors and all 5 appliances. A large deck off the living room for your summer enjoyment is a real bonus downtown. Parking and full size storage included. Pets are welcomed. Building is cared for and well managed. Take a look today and make it your home. **24 hours irrevocable on all offers please (id:1945)
powered by

Property DetailsKey information about 604 470 Laurier Avenue
Interior FeaturesDiscover the interior design and amenities
Exterior & Lot FeaturesLearn about the exterior and lot specifics of 604 470 Laurier Avenue
Location & CommunityUnderstand the neighborhood and community
Property Management & AssociationFind out management and association details
Tax & Legal InformationGet tax and legal details applicable to 604 470 Laurier Avenue
Room Dimensions

This listing content provided by REALTOR.ca
has
been licensed by REALTOR®
members of The Canadian Real Estate Association
members of The Canadian Real Estate Association
Nearby Listings Stat
Active listings
40
Min Price
$325,000
Max Price
$1,150,000
Avg Price
$580,110
Days on Market
54 days
Sold listings
1
Min Sold Price
$609,900
Max Sold Price
$609,900
Avg Sold Price
$609,900
Days until Sold
11 days














