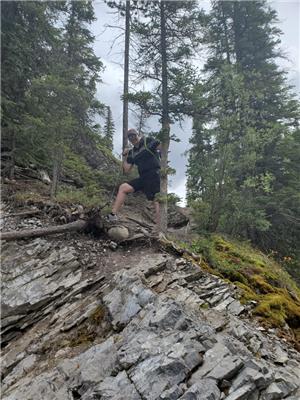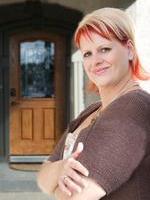11 Virginia Avenue, Whitecourt
- Bedrooms: 6
- Bathrooms: 3
- Living area: 1390 square feet
- Type: Residential
- Added: 42 days ago
- Updated: 7 days ago
- Last Checked: 1 hours ago
" A RARE FIND !!!" Located on highly desirable Virginia Avenue, you will find this well cared for home situated on a massive 13,130 sq.ft. fenced lot. This property offers you the back yard privacy you've been looking for, gated RV parking, separate parking area off the side lane, large garden, mature trees, tons and tons of perennials, large back deck and patio area. This well-manicured lot and size will truly impress . This large 6 bedroom home has had numerous upgrades over the years including all newer flooring over the years, all newer windows (except 2), new toilets and sinks, new light fixtures in living room, dining room and hallways, shingles are newer and a newer hot water tank. This beautiful home has has a large front living room, impressive family room with a wood burning fireplace and a good sized den on the lower level to add to the 6 bedrooms. There is lots of storage in this home which also has a front attached heated garage. This property is well suited for multi-generation living with all the living space and all the parking. This home is in a quiet and peaceful hilltop neighborhood in a cul-de-sac and these large lots in town are a rare find. All appliances are staying with this home. (id:1945)
powered by

Property Details
- Cooling: None
- Heating: In Floor Heating, Hot Water
- Year Built: 1985
- Structure Type: House
- Exterior Features: Brick, Vinyl siding
- Foundation Details: Poured Concrete
- Architectural Style: 4 Level
Interior Features
- Basement: Finished, Full
- Flooring: Hardwood, Laminate, Ceramic Tile, Linoleum
- Appliances: Washer, Refrigerator, Dishwasher, Stove, Dryer, Window Coverings, Garage door opener
- Living Area: 1390
- Bedrooms Total: 6
- Fireplaces Total: 1
- Bathrooms Partial: 1
- Above Grade Finished Area: 1390
- Above Grade Finished Area Units: square feet
Exterior & Lot Features
- Lot Features: Cul-de-sac, See remarks, Other, Back lane, Level
- Lot Size Units: square feet
- Parking Total: 10
- Parking Features: Attached Garage, Garage, Parking Pad, RV, Heated Garage
- Lot Size Dimensions: 13130.00
Location & Community
- Common Interest: Freehold
- Community Features: Golf Course Development, Lake Privileges, Fishing
Tax & Legal Information
- Tax Lot: 40
- Tax Year: 2024
- Tax Block: 17
- Parcel Number: 0014399232
- Tax Annual Amount: 3785.7
- Zoning Description: R-1B
Room Dimensions

This listing content provided by REALTOR.ca has
been licensed by REALTOR®
members of The Canadian Real Estate Association
members of The Canadian Real Estate Association
Nearby Listings Stat
Active listings
28
Min Price
$209,900
Max Price
$720,000
Avg Price
$405,768
Days on Market
75 days
Sold listings
6
Min Sold Price
$347,500
Max Sold Price
$599,990
Avg Sold Price
$451,182
Days until Sold
103 days
















