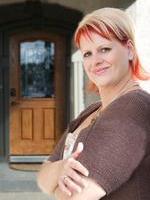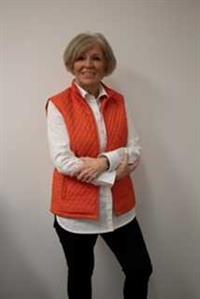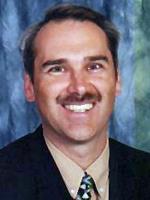31 Rodeo Way, Whitecourt
- Bedrooms: 6
- Bathrooms: 3
- Living area: 1215 square feet
- Type: Residential
- Added: 177 days ago
- Updated: 5 days ago
- Last Checked: 16 hours ago
Welcome to your dream home! Nestled in a charming neighborhood, this 1215 sq ft bi-level gem, built in 2009, presents an unparalleled blend of comfort and sophistication. Boasting 6 bedrooms and 3 bathrooms, including a luxurious 3-piece ensuite off the primary bedroom, this residence offers ample space for your growing family or visiting guests.Step into a world of relaxation in your private fenced yard, complete with an 8-person enclosed hot tub, ideal for unwinding after a long day. Entertain effortlessly on the back deck, perfect for summer BBQs or morning coffee amidst the serene surroundings.Indulge your senses in the finished basement, featuring a spacious family room with a wet bar, setting the stage for memorable gatherings with loved ones. The basement also offers the flexibility to transform into a spa retreat, with equipment and business opportunities negotiable, presenting an exciting venture for entrepreneurs.Experience the convenience of an attached double car heated garage, ensuring your vehicles stay protected year-round. With hardwood, tile, and laminate flooring throughout, this home exudes elegance at every turn.Embrace the heart of the home in the functional kitchen, where culinary adventures await. Enjoy cozy evenings in the large living room, adorned with tasteful décor and boasting excellent curb appeal.Don't miss this opportunity to make this exquisite property your own, offering comfort, style, and endless possibilities in a sought-after location. Step into the lifestyle you deserve! All PAX units are unattached and negotiable (2 in garage, 1 in the small room, 1 in primary bedroom, 3 in basement). (id:1945)
powered by

Property DetailsKey information about 31 Rodeo Way
- Cooling: None
- Heating: Forced air, Natural gas
- Year Built: 2009
- Structure Type: House
- Exterior Features: Stone, Vinyl siding
- Foundation Details: Poured Concrete
- Architectural Style: Bi-level
- Construction Materials: Wood frame
Interior FeaturesDiscover the interior design and amenities
- Basement: Finished, Full
- Flooring: Hardwood, Laminate, Linoleum
- Appliances: Washer, Refrigerator, Dishwasher, Stove, Dryer, Microwave Range Hood Combo
- Living Area: 1215
- Bedrooms Total: 6
- Above Grade Finished Area: 1215
- Above Grade Finished Area Units: square feet
Exterior & Lot FeaturesLearn about the exterior and lot specifics of 31 Rodeo Way
- Lot Features: Wet bar
- Lot Size Units: square feet
- Parking Total: 4
- Parking Features: Attached Garage
- Lot Size Dimensions: 5813.00
Location & CommunityUnderstand the neighborhood and community
- Common Interest: Freehold
Tax & Legal InformationGet tax and legal details applicable to 31 Rodeo Way
- Tax Lot: 37
- Tax Year: 2024
- Tax Block: 5
- Parcel Number: 0032333189
- Tax Annual Amount: 3468.49
- Zoning Description: R-1C
Room Dimensions

This listing content provided by REALTOR.ca
has
been licensed by REALTOR®
members of The Canadian Real Estate Association
members of The Canadian Real Estate Association
Nearby Listings Stat
Active listings
16
Min Price
$247,900
Max Price
$567,200
Avg Price
$370,643
Days on Market
120 days
Sold listings
4
Min Sold Price
$352,000
Max Sold Price
$449,900
Avg Sold Price
$409,200
Days until Sold
28 days
Nearby Places
Additional Information about 31 Rodeo Way














































