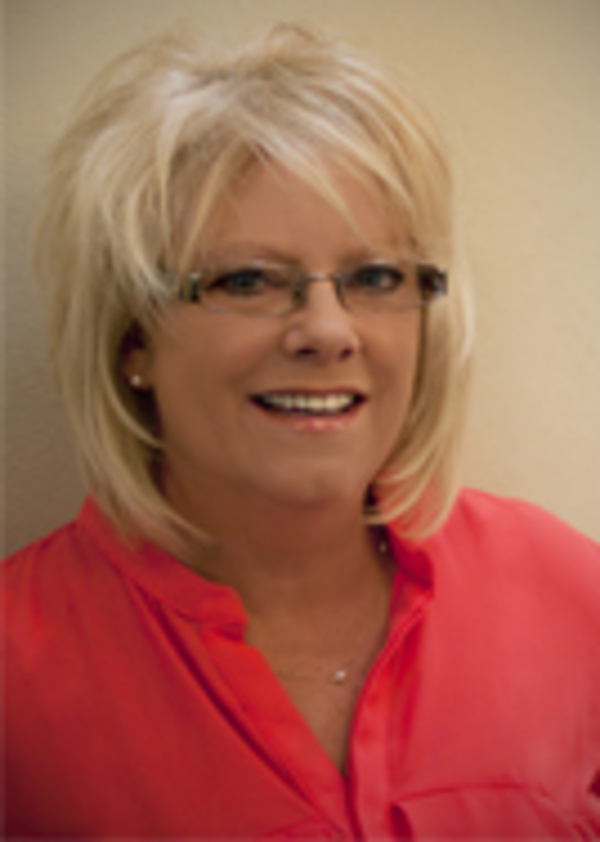6112 4 Street Ne, Calgary
- Bedrooms: 4
- Bathrooms: 2
- Living area: 1030 square feet
- Type: Residential
- Added: 76 days ago
- Updated: 3 days ago
- Last Checked: 22 hours ago
This NEWLY RENOVATED bungalow in a PRIME LOCATION with a TRIPLE GARAGE perfectly blends modern amenities with classic charm. As you step inside, you'll be greeted by an open floor plan that seamlessly connects the living, dining, and kitchen areas, creating a spacious and inviting atmosphere. The kitchen is a chef's delight, featuring sleek stainless steel appliances, ample cabinet space, and a convenient breakfast bar, ideal for casual dining or entertaining guests.The main floor boasts three generously sized bedrooms, each designed to provide maximum comfort and convenience. The contemporary design of the home ensures a bright and airy feel throughout, making it a comfortable and welcoming space to live in.Descend to the basement, and you'll find an illegal-suite that adds incredible value to this property. This Illegal-suite includes a large recreational room with a cozy fireplace, perfect for relaxing or hosting gatherings. The basement kitchen is fully equipped, allowing for additional meal preparation or accommodating guests with ease. An additional bedroom in the basement provides extra living space, making it ideal for extended family or guests.Outside, the property features a deck, perfect for enjoying outdoor meals or simply relaxing in the fresh air. One of the standout features of this home is the detached triple car garage, offering ample space for vehicles, storage, and hobbies. Whether you're a car enthusiast or need extra storage space, this garage offers versatility and convenience.Located in a highly desirable neighborhood, this home is close to schools, parks, shopping centers, and public transportation, ensuring convenience and accessibility for all your needs. The community offers a friendly and welcoming atmosphere, making it a great place to raise a family. You'll enjoy the nearby amenities and the ease of access to major routes, making commutes and daily errands a breeze. Don't miss the opportunity to make this beautifully renovated b ungalow your new home. With its modern updates and spacious layout, 6112 4 St NE is a perfect choice for families seeking comfort, style, and functionality. Schedule a showing now to experience all this home has to offer! (id:1945)
powered by

Property DetailsKey information about 6112 4 Street Ne
- Cooling: None
- Heating: Forced air
- Stories: 1
- Year Built: 1970
- Structure Type: House
- Exterior Features: Vinyl siding
- Foundation Details: Poured Concrete
- Architectural Style: Bungalow
- Construction Materials: Wood frame
Interior FeaturesDiscover the interior design and amenities
- Basement: Finished, Full, Separate entrance, Suite
- Flooring: Vinyl Plank
- Appliances: Washer, Refrigerator, Dishwasher, Stove, Dryer, Microwave, Garage door opener
- Living Area: 1030
- Bedrooms Total: 4
- Fireplaces Total: 1
- Above Grade Finished Area: 1030
- Above Grade Finished Area Units: square feet
Exterior & Lot FeaturesLearn about the exterior and lot specifics of 6112 4 Street Ne
- Lot Features: Back lane
- Lot Size Units: square meters
- Parking Total: 6
- Parking Features: Detached Garage
- Lot Size Dimensions: 502.00
Location & CommunityUnderstand the neighborhood and community
- Common Interest: Freehold
- Street Dir Suffix: Northeast
- Subdivision Name: Thorncliffe
Tax & Legal InformationGet tax and legal details applicable to 6112 4 Street Ne
- Tax Lot: 18
- Tax Year: 2024
- Tax Block: 11
- Parcel Number: 0018664680
- Tax Annual Amount: 3149
- Zoning Description: R-C1
Room Dimensions

This listing content provided by REALTOR.ca
has
been licensed by REALTOR®
members of The Canadian Real Estate Association
members of The Canadian Real Estate Association
Nearby Listings Stat
Active listings
34
Min Price
$198,000
Max Price
$950,000
Avg Price
$606,237
Days on Market
42 days
Sold listings
36
Min Sold Price
$225,000
Max Sold Price
$874,900
Avg Sold Price
$556,247
Days until Sold
39 days
Nearby Places
Additional Information about 6112 4 Street Ne





















































