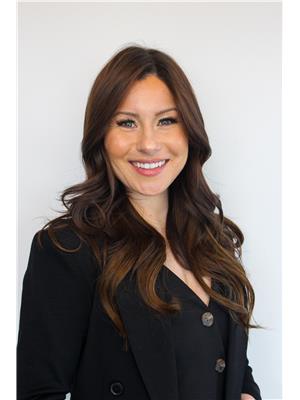2224 37 Street Sw, Calgary
- Bedrooms: 5
- Bathrooms: 2
- Living area: 1135.87 square feet
- Type: Residential
- Added: 14 days ago
- Updated: 11 days ago
- Last Checked: 3 hours ago
ATTENTION BUILDERS AND INVESTORS! Located in the highly desirable Killarney neighborhood, just minutes from downtown, this prime 50 x 120 lot with M-C1 zoning is an exceptional opportunity for redevelopment, offering endless possibilities. This spacious lot can accommodate a mix of multi-family units or two single-family homes, allowing you to create a project tailored to current market needs. With M-C1 zoning, this property allows for low-rise, medium-density multi-residential development, giving you the flexibility to build a triplex, fourplex, rowhomes, townhomes, or a small apartment building up to three stories.The existing bungalow features both upper and lower units, each with separate entrances, and a recently updated roof, providing extra value and peace of mind. The property generates strong rental income, making it an ideal revenue property while you plan your redevelopment.This property is located within a short walk to Westbrook Mall and the LRT station, putting endless shopping, amenities, restaurants, and schools within minutes. Quick access to downtown and major routes also enhances its appeal for renters or future buyers.Don't miss this opportunity to transform this inner-city property into your next successful project! Whether you’re planning a multi-residential development or looking for a revenue-generating property in a high-demand area, this Killarney location offers everything you need. Contact us today to explore this unique investment and realize the potential of this prime location! (id:1945)
powered by

Property DetailsKey information about 2224 37 Street Sw
Interior FeaturesDiscover the interior design and amenities
Exterior & Lot FeaturesLearn about the exterior and lot specifics of 2224 37 Street Sw
Location & CommunityUnderstand the neighborhood and community
Business & Leasing InformationCheck business and leasing options available at 2224 37 Street Sw
Tax & Legal InformationGet tax and legal details applicable to 2224 37 Street Sw
Additional FeaturesExplore extra features and benefits
Room Dimensions

This listing content provided by REALTOR.ca
has
been licensed by REALTOR®
members of The Canadian Real Estate Association
members of The Canadian Real Estate Association
Nearby Listings Stat
Active listings
56
Min Price
$250,000
Max Price
$1,689,000
Avg Price
$620,675
Days on Market
49 days
Sold listings
44
Min Sold Price
$319,000
Max Sold Price
$1,500,000
Avg Sold Price
$565,780
Days until Sold
45 days
Nearby Places
Additional Information about 2224 37 Street Sw
















