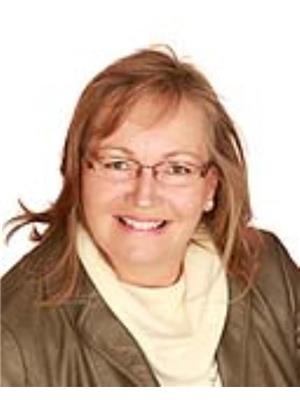6128 Madigan Drive Ne, Calgary
- Bedrooms: 4
- Bathrooms: 2
- Living area: 854 square feet
- Type: Residential
- Added: 38 days ago
- Updated: 15 days ago
- Last Checked: 4 hours ago
*INVESTOR ALERT* A beautifully maintained bi-level home offering 4 spacious bedrooms and 2 bathrooms. This property is perfect for growing families, first-time homebuyers, or investors looking for a well-rounded home in a desirable neighborhood. As you step inside, you're greeted by a bright and airy OPEN FLOOR PLAN that blends style and functionality, providing an ideal space for both everyday living and entertaining guests. The main living area features large windows that flood the space with NATURAL LIGHT, creating a warm and inviting atmosphere. The adjacent diningarea connects seamlessly to the kitchen, offering ample cabinet and counter space for all your culinary needs. Whether you're hosting a familydinner or enjoying a quiet meal at home, this space is designed for convenience and comfort. The sliding doors off the dining area lead to agenerous deck, perfect for outdoor gatherings, BBQs, or simply enjoying your morning coffee while overlooking the backyard. The FULLY FINISHEDlower level offers even more living space, with a LARGE REC ROOM that can serve as a family room, home gym, or entertainment area. There’s alsoplenty of STORAGE space, ensuring that every inch of the home is functional and practical. The home also features an OVERSIZED DOUBLE DETACHED GARAGE. Located in a family-friendly community, this home is just steps away from local schools, parks, and essential amenities, making it an ideal location for busy households. Whether you're commuting to work or exploring nearby shops and restaurants, you'll love the convenience of this central location. (id:1945)
powered by

Property DetailsKey information about 6128 Madigan Drive Ne
Interior FeaturesDiscover the interior design and amenities
Exterior & Lot FeaturesLearn about the exterior and lot specifics of 6128 Madigan Drive Ne
Location & CommunityUnderstand the neighborhood and community
Tax & Legal InformationGet tax and legal details applicable to 6128 Madigan Drive Ne
Room Dimensions

This listing content provided by REALTOR.ca
has
been licensed by REALTOR®
members of The Canadian Real Estate Association
members of The Canadian Real Estate Association
Nearby Listings Stat
Active listings
71
Min Price
$235,000
Max Price
$659,900
Avg Price
$439,432
Days on Market
39 days
Sold listings
35
Min Sold Price
$229,900
Max Sold Price
$679,000
Avg Sold Price
$433,991
Days until Sold
33 days
Nearby Places
Additional Information about 6128 Madigan Drive Ne












