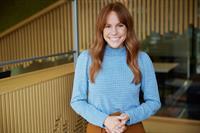32 Walden Place Se, Calgary
- Bedrooms: 3
- Bathrooms: 3
- Living area: 1569 square feet
- Type: Residential
Source: Public Records
Note: This property is not currently for sale or for rent on Ovlix.
We have found 6 Houses that closely match the specifications of the property located at 32 Walden Place Se with distances ranging from 2 to 10 kilometers away. The prices for these similar properties vary between 600,000 and 1,050,000.
Recently Sold Properties
Nearby Places
Name
Type
Address
Distance
Centennial High School
School
55 Sun Valley Boulevard SE
4.3 km
Heritage Pointe Golf Club
Establishment
1 Heritage Pointe Drive
4.5 km
Spruce Meadows
School
18011 Spruce Meadows Way SW
4.9 km
South Health Campus
Hospital
Calgary
5.9 km
Fish Creek Provincial Park
Park
15979 Southeast Calgary
5.9 km
Canadian Tire
Store
4155 126 Avenue SE
8.5 km
Southcentre Mall
Store
100 Anderson Rd SE #142
9.5 km
Calgary Board Of Education - Dr. E.P. Scarlett High School
School
220 Canterbury Dr SW
9.5 km
Boston Pizza
Restaurant
10456 Southport Rd SW
10.5 km
Canadian Tire
Car repair
9940 Macleod Trail SE
10.7 km
Delta Calgary South
Lodging
135 Southland Dr SE
10.8 km
Bishop Grandin High School
School
111 Haddon Rd SW
12.2 km
Property Details
- Cooling: Central air conditioning
- Heating: Forced air
- Stories: 1
- Year Built: 2017
- Structure Type: House
- Exterior Features: Stone, Stucco
- Foundation Details: Poured Concrete
- Architectural Style: Bungalow
- Construction Materials: Wood frame
Interior Features
- Basement: Finished, Full, Walk out
- Flooring: Hardwood, Ceramic Tile
- Appliances: Washer, Refrigerator, Dishwasher, Stove, Dryer, Microwave Range Hood Combo, Window Coverings
- Living Area: 1569
- Bedrooms Total: 3
- Fireplaces Total: 2
- Bathrooms Partial: 1
- Above Grade Finished Area: 1569
- Above Grade Finished Area Units: square feet
Exterior & Lot Features
- Lot Features: Wet bar, PVC window, No neighbours behind, No Smoking Home
- Lot Size Units: square meters
- Parking Total: 4
- Parking Features: Attached Garage
- Lot Size Dimensions: 541.00
Location & Community
- Common Interest: Freehold
- Street Dir Suffix: Southeast
- Subdivision Name: Walden
Tax & Legal Information
- Tax Lot: 4
- Tax Year: 2024
- Tax Block: 18
- Parcel Number: 0036402121
- Tax Annual Amount: 5600
- Zoning Description: R-G
This stunning fully developed 3 bedroom, 2.5 bathroom bungalow has been meticulously maintained and is perfect for a family, down-sizers, or those wanting to enjoy the comforts of a bungalow. Situated on Walden Park, this sprawling 1,569 square foot walkout bungalow is beautiful both inside and out and has nearly 3,000 square feet of developed space. Upon entering the home, transom windows flood natural light into the hallway and throughout the home. There is a large den/office space at the front of home with french doors for added privacy. The timeless white kitchen is complete with quartz countertops, a large pantry with custom shelving and glass cabinetry completing the open and airy feel throughout this home. The kitchen opens to the large dining area and expansive living space that is complete with a central gas fireplace with a custom surround. A wall of windows overlooking the park allows for natural light to keep the space bright all day long, regardless of the time of year and all windows have Hunter Douglas up/down window coverings. A large deck can be accessed off of the main living area and has views overlooking the park. The primary suite spans 13' x 15' and is complete with a 4 pc ensuite with dual sinks, a tiled walk-in shower and a private water closet as well as a large walk-in closet with custom shelving. A laundry room with a sink and additional storage complete the main level. Warm hardwood flooring flows throughout the main level, down the stairs and throughout the entire walk-out basement - meaning no carpet! The lower level offers a living area with a cozy gas fireplace, a games area / flex space with a wet bar complete with a bar fridge and dishwasher, two more large bedrooms, a full bathroom and endless storage! The lower level concrete patio is covered and there is plenty of green space in the large yard that also has a gate leading into Walden Park. This beautiful move-up bungalow has an oversized double attached garage, exposed aggregate driveway, walkways and patio - providing a low maintenance home that has ample space for entertaining and visiting guests or family. Central A/C adds to everyday comfort in this beautiful like-new home. This home checks every box - a sprawling bungalow with walkout basement that backs onto a park and has been heavily upgraded throughout and meticulously cared for. (id:1945)
Demographic Information
Neighbourhood Education
| Master's degree | 415 |
| Bachelor's degree | 1845 |
| University / Above bachelor level | 160 |
| University / Below bachelor level | 270 |
| Certificate of Qualification | 395 |
| College | 1460 |
| Degree in medicine | 60 |
| University degree at bachelor level or above | 2500 |
Neighbourhood Marital Status Stat
| Married | 4515 |
| Widowed | 320 |
| Divorced | 425 |
| Separated | 165 |
| Never married | 1720 |
| Living common law | 970 |
| Married or living common law | 5490 |
| Not married and not living common law | 2625 |
Neighbourhood Construction Date
| 1981 to 1990 | 10 |
| 1991 to 2000 | 290 |
| 2001 to 2005 | 130 |
| 2006 to 2010 | 645 |









