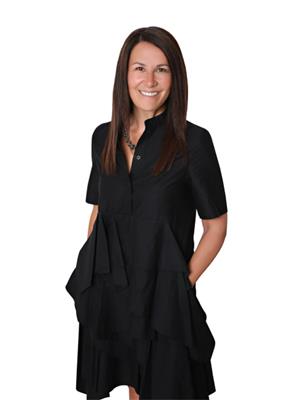100 Bur Oak Drive, Thorold
- Bedrooms: 3
- Bathrooms: 3
- Living area: 1721 square feet
- Type: Townhouse
- Added: 15 days ago
- Updated: 11 days ago
- Last Checked: 9 hours ago
MOUNTAIN VIEW BUILT, 1721 SQ FEET, ELEVATION A, MODEL- RIDLEY 11 , 3 Bdrms + LOFT, 3 Baths All Brick, End-Unit Townhome feels like a Semi with open concept living & dining area with Modern Kitchen , Stainless Steel appliances, Hardwood on Main , huge backyard. 2nd Level have 3 bedrooms Plus Loft and Laundry. The primary bedroom is bright and spacious with walk-in closets & 4pc ensuite . The other 2 bedrooms share a 3pc bathroom. Loft space upstairs is perfect for remote work. (id:1945)
powered by

Property DetailsKey information about 100 Bur Oak Drive
- Cooling: Central air conditioning
- Heating: Forced air
- Stories: 2
- Structure Type: Row / Townhouse
- Exterior Features: Aluminum siding, Brick Veneer
- Architectural Style: 2 Level
- Type: Townhome
- Model: Ridley 11
- Elevation: A
- Square Feet: 1721
- Bedrooms: 3
- Bathrooms: 3
- Unit Type: End-Unit
- Built By: Mountain View Built
Interior FeaturesDiscover the interior design and amenities
- Basement: Unfinished, Full
- Appliances: Washer, Refrigerator, Dishwasher, Stove, Dryer
- Living Area: 1721
- Bedrooms Total: 3
- Bathrooms Partial: 1
- Above Grade Finished Area: 1721
- Above Grade Finished Area Units: square feet
- Above Grade Finished Area Source: Builder
- Living Area: Open concept living & dining area
- Kitchen: Modern Kitchen with Stainless Steel appliances
- Flooring: Hardwood on Main
- Loft: Includes a Loft for remote work
- Primary Bedroom: Brightness: Bright and spacious, Closets: Walk-in closets, Ensuite: 4pc ensuite
- Additional Bedrooms: Count: 2, Bathroom: Share a 3pc bathroom
- Laundry: 2nd Level Laundry
Exterior & Lot FeaturesLearn about the exterior and lot specifics of 100 Bur Oak Drive
- Lot Features: Sump Pump
- Water Source: Municipal water
- Parking Total: 2
- Parking Features: Attached Garage
- Construction: All Brick
- Backyard: Huge backyard
Location & CommunityUnderstand the neighborhood and community
- Directions: Juneberry to Buroak Dr
- Common Interest: Freehold
- Subdivision Name: 558 - Confederation Heights
- Community Features: Community Centre
- Community: Feels like a Semi
Utilities & SystemsReview utilities and system installations
- Sewer: Municipal sewage system
Tax & Legal InformationGet tax and legal details applicable to 100 Bur Oak Drive
- Tax Annual Amount: 1495.47
- Zoning Description: wn-R2
Room Dimensions

This listing content provided by REALTOR.ca
has
been licensed by REALTOR®
members of The Canadian Real Estate Association
members of The Canadian Real Estate Association
Nearby Listings Stat
Active listings
17
Min Price
$484,900
Max Price
$1,149,999
Avg Price
$691,653
Days on Market
52 days
Sold listings
10
Min Sold Price
$574,900
Max Sold Price
$739,900
Avg Sold Price
$665,330
Days until Sold
41 days
Nearby Places
Additional Information about 100 Bur Oak Drive

















































