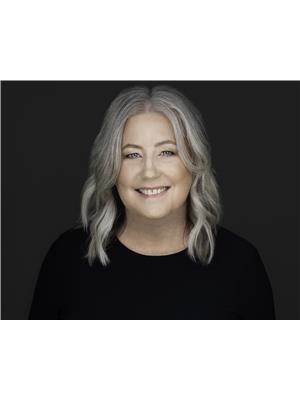2250 Lavetta Drive, Kelowna
- Bedrooms: 6
- Bathrooms: 6
- Living area: 4599 square feet
- Type: Residential
Source: Public Records
Note: This property is not currently for sale or for rent on Ovlix.
We have found 6 Houses that closely match the specifications of the property located at 2250 Lavetta Drive with distances ranging from 2 to 10 kilometers away. The prices for these similar properties vary between 1,129,000 and 2,350,000.
Nearby Listings Stat
Active listings
6
Min Price
$1,550,000
Max Price
$4,449,800
Avg Price
$2,190,632
Days on Market
129 days
Sold listings
1
Min Sold Price
$1,849,900
Max Sold Price
$1,849,900
Avg Sold Price
$1,849,900
Days until Sold
171 days
Property Details
- Heating: Forced air
- Stories: 2
- Year Built: 2023
- Structure Type: House
Interior Features
- Living Area: 4599
- Bedrooms Total: 6
- Fireplaces Total: 1
- Fireplace Features: Gas, Unknown
Exterior & Lot Features
- View: City view, Lake view, Mountain view, Valley view, View of water, View (panoramic)
- Lot Features: Balcony, Two Balconies
- Water Source: Government Managed
- Parking Total: 6
- Parking Features: Attached Garage
Location & Community
- Common Interest: Freehold
Utilities & Systems
- Sewer: Municipal sewage system
Tax & Legal Information
- Zoning: Unknown
- Parcel Number: 031-366-848
- Tax Annual Amount: 4646
Incredible new build in Kirschner mountain with stunning lake and city views. This home was customized and constructed for the builder's personal residence but plans have changed and it's now available for purchase. The quality, design, finishing and attention to detail are 2nd to none .. this is a spectacular offering. Expansive main floor layout, huge lower level with a media room underneath the garage (could be a bachelor suite with separate entrance), plus a legal 2 bedroom self contained suite. Master suite features a steam shower in the en suite. There is dual zoned heating, butlers pantry equipped with stove, and 9' x 9' garage doors. The home is wired for a hot-tub and pool. This is a must see property! (id:1945)










