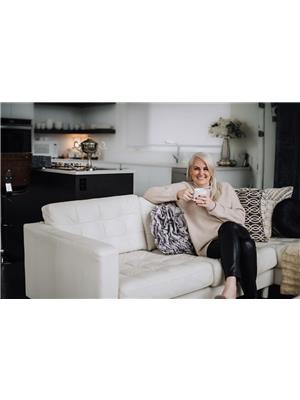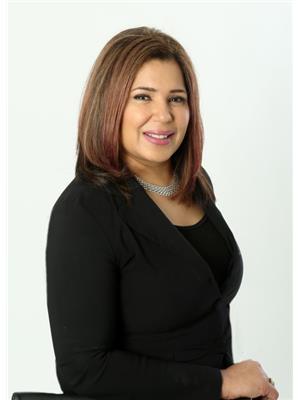2 B 41 St Davids Road West, Thorold 557 Thorold Downtown
- Bedrooms: 3
- Bathrooms: 1
- Type: Townhouse
- Added: 63 days ago
- Updated: 5 days ago
- Last Checked: 14 hours ago
Newly completed & never lived in! 41 St. Davids St., West Unit 2B is a brand new, 3 bedroom, 2 bathroom executive rental, located in always convenient Thorold. Close to Brock University, with parking and on a direct bus route, this location will make getting around a breeze! Unit 2B is a roomy, 1899 Sq. Ft main floor unit, outfitted with new appliances, fixtures and finishes. Serving up lots of counter and cabinet space, the brand new kitchen with its generous island & dining area opens up to a large, bright living area. In the primary bedroom you'll find your own private 4-piece ensuite bath and a large walk-in closet. The second & third bedrooms are bright, spacious, and located beside the second 4-piece bath. The unit is completed by the convenient in-suite laundry room and walk-in pantry. You'll find a walk-out to a cozy private deck off the livingroom and a grassy common area accessible from your deck. There are no fees in this new building and lawn care and snow removal are included in the monthly rent! Come take a peek and be the first family to live in this beautiful home! (id:1945)
Property DetailsKey information about 2 B 41 St Davids Road West
- Cooling: Central air conditioning
- Heating: Forced air, Natural gas
- Structure Type: Row / Townhouse
- Exterior Features: Stone, Aluminum siding
- Foundation Details: Poured Concrete
Interior FeaturesDiscover the interior design and amenities
- Basement: Unfinished, Full
- Appliances: Washer, Refrigerator, Dishwasher, Stove, Range, Dryer, Microwave
- Bedrooms Total: 3
Exterior & Lot FeaturesLearn about the exterior and lot specifics of 2 B 41 St Davids Road West
- Water Source: Municipal water
- Parking Total: 2
- Building Features: Separate Heating Controls
- Lot Size Dimensions: 85.51 x 140.53 FT
Location & CommunityUnderstand the neighborhood and community
- Directions: St. Davids Road to St. Davids Street West.
- Common Interest: Freehold
Business & Leasing InformationCheck business and leasing options available at 2 B 41 St Davids Road West
- Total Actual Rent: 2500
- Lease Amount Frequency: Monthly
Utilities & SystemsReview utilities and system installations
- Sewer: Sanitary sewer
Tax & Legal InformationGet tax and legal details applicable to 2 B 41 St Davids Road West
- Tax Annual Amount: 1
- Zoning Description: R2
Room Dimensions
| Type | Level | Dimensions |
| Foyer | Main level | 1.83 x 3.05 |
| Other | Main level | 6.1 x 4.27 |
| Living room | Main level | 6.1 x 5.38 |
| Laundry room | Main level | 2.13 x 1.75 |
| Primary Bedroom | Main level | 5.31 x 4.55 |
| Other | Main level | 2.82 x 1.68 |
| Bedroom | Main level | 3.94 x 3.66 |
| Bathroom | Main level | 2.21 x 1.68 |
| Bedroom | Second level | 3.94 x 4.8 |

This listing content provided by REALTOR.ca
has
been licensed by REALTOR®
members of The Canadian Real Estate Association
members of The Canadian Real Estate Association
Nearby Listings Stat
Active listings
9
Min Price
$1,300
Max Price
$2,500
Avg Price
$2,033
Days on Market
46 days
Sold listings
0
Min Sold Price
$0
Max Sold Price
$0
Avg Sold Price
$0
Days until Sold
days















