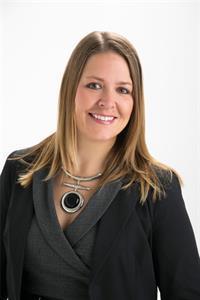265 Laval Boulevard W, Lethbridge
- Bedrooms: 3
- Bathrooms: 2
- Living area: 914 square feet
- Type: Residential
- Added: 51 days ago
- Updated: 9 days ago
- Last Checked: 14 hours ago
Welcome to your next home! This inviting 2+1 bedroom nonconforming suited property offers both comfort and convenience in a highly sought-after location. Just moments from local parks and the University of Lethbridge, this home is perfect for families, students, or anyone looking for a vibrant community setting. Thanks to its large vinyl windows, this home boasts a welcoming layout with plenty of natural light. The modern bathrooms and updated appliances, including 2 new stackable washer/dryer sets, ensure you can move in and start enjoying your new space right away. A new roof was installed recently for peace of mind and there is Rockwool insulation between floors for peace and quiet. ;) The oversized heated double garage is a standout feature, offering ample room for vehicles, storage, or hobbies. Alley access provides added convenience and flexibility. Located close to parks and the University of Lethbridge, you'll have easy access to green spaces and academic facilities, making this an ideal spot for those who appreciate both leisure and education. Don’t miss out on this fantastic opportunity to own a well-maintained, conveniently located home with desirable features. Contact your agent today to schedule a viewing! (id:1945)
powered by

Property Details
- Cooling: None
- Heating: Forced air, Natural gas
- Year Built: 1977
- Structure Type: House
- Exterior Features: Concrete, Stone, Aluminum siding, Vinyl siding
- Foundation Details: Poured Concrete
- Architectural Style: Bi-level
- Construction Materials: Poured concrete
Interior Features
- Basement: Finished, Full
- Flooring: Laminate, Carpeted
- Appliances: Refrigerator, Dishwasher, Stove, Washer & Dryer
- Living Area: 914
- Bedrooms Total: 3
- Above Grade Finished Area: 914
- Above Grade Finished Area Units: square feet
Exterior & Lot Features
- Lot Features: Back lane, PVC window
- Lot Size Units: square feet
- Parking Total: 7
- Parking Features: Detached Garage, Parking Pad, Other
- Lot Size Dimensions: 4985.00
Location & Community
- Common Interest: Freehold
- Street Dir Suffix: West
- Subdivision Name: Varsity Village
- Community Features: Lake Privileges
Tax & Legal Information
- Tax Lot: 57
- Tax Year: 2024
- Tax Block: 14
- Parcel Number: 0015989783
- Tax Annual Amount: 3186.01
- Zoning Description: R-L
Room Dimensions

This listing content provided by REALTOR.ca has
been licensed by REALTOR®
members of The Canadian Real Estate Association
members of The Canadian Real Estate Association
















