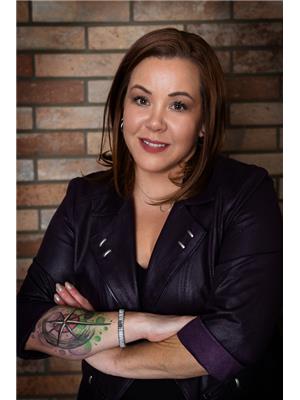202 10555 83 Av Nw, Edmonton
- Bedrooms: 2
- Bathrooms: 1
- Living area: 75.1 square meters
- Type: Apartment
- Added: 35 days ago
- Updated: 1 hours ago
- Last Checked: 6 minutes ago
Located just steps from the U of A and hustle and bustle of Whyte Avenue this 800sqft 2 bedroom and 1 bathroom unit is ready and waiting for you. Clean and updated this unit features laminate floors, in-suite laundry, stainless appliances, large windows, lots of insuite storage, a DISHWASAHER, you read that correctly and committed with its own parking stall. This unit is in Barry Manor is professionally run and would be ideal for a first time homebuyer, student rental or as an investment property! Enjoy all the perks of Whyte Avenue and a quick stroll to the U of A campus from your potential new home! (id:1945)
powered by

Property DetailsKey information about 202 10555 83 Av Nw
Interior FeaturesDiscover the interior design and amenities
Exterior & Lot FeaturesLearn about the exterior and lot specifics of 202 10555 83 Av Nw
Location & CommunityUnderstand the neighborhood and community
Property Management & AssociationFind out management and association details
Tax & Legal InformationGet tax and legal details applicable to 202 10555 83 Av Nw
Additional FeaturesExplore extra features and benefits
Room Dimensions

This listing content provided by REALTOR.ca
has
been licensed by REALTOR®
members of The Canadian Real Estate Association
members of The Canadian Real Estate Association
Nearby Listings Stat
Active listings
133
Min Price
$75,900
Max Price
$1,677,000
Avg Price
$213,707
Days on Market
74 days
Sold listings
56
Min Sold Price
$49,900
Max Sold Price
$450,000
Avg Sold Price
$201,475
Days until Sold
72 days















