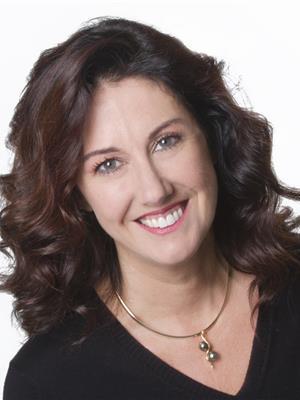17 10 Grange Dr, St Albert
- Bedrooms: 2
- Bathrooms: 3
- Living area: 105.83 square meters
- Type: Duplex
- Added: 4 days ago
- Updated: 4 days ago
- Last Checked: 8 hours ago
Welcome to this adult bungalow townhome, offering a serene lifestyle backing onto a picturesque pond and lush trees. As an end unit, you'll enjoy ultimate privacy and tranquility, with two comfortable bedrooms and 1.5 baths upstairs. The developed basement features a spacious rec room and a convenient 3-piece bathroom. The inviting living space and bright kitchen boast large windows that perfectly frame the gorgeous views, while the expansive deck provides an ideal setting for entertaining or unwinding in nature. The double garage and ample visitor parking ensure you and your guests always have convenient access. Don't miss this rare opportunity to experience peaceful living in a sought-after location! Close to public transportation and within walking distance to shopping! (id:1945)
powered by

Property Details
- Heating: Forced air
- Stories: 1
- Year Built: 1991
- Structure Type: Duplex
- Architectural Style: Bungalow
Interior Features
- Basement: Finished, Full
- Appliances: Washer, Refrigerator, Dishwasher, Stove, Dryer, Window Coverings, Garage door opener
- Living Area: 105.83
- Bedrooms Total: 2
- Bathrooms Partial: 1
Exterior & Lot Features
- View: Lake view
- Lot Features: Park/reserve
- Parking Total: 4
- Parking Features: Attached Garage
- Waterfront Features: Waterfront on lake
Location & Community
- Common Interest: Condo/Strata
- Community Features: Lake Privileges
Property Management & Association
- Association Fee: 541.65
- Association Fee Includes: Exterior Maintenance, Landscaping, Property Management, Insurance, Other, See Remarks
Tax & Legal Information
- Parcel Number: 110832
Additional Features
- Security Features: Smoke Detectors
Room Dimensions

This listing content provided by REALTOR.ca has
been licensed by REALTOR®
members of The Canadian Real Estate Association
members of The Canadian Real Estate Association
















