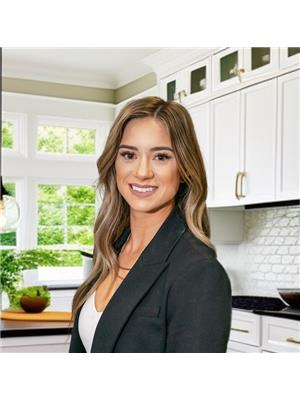12730 90 St Nw Nw, Edmonton
- Bedrooms: 4
- Bathrooms: 3
- Living area: 132.55 square meters
- Type: Duplex
- Added: 2 days ago
- Updated: 36 minutes ago
- Last Checked: 6 minutes ago
Completely updated, rare find in Killarney that feels like a new home! NO CONDO FEES! The newer oversized 24x26 Double Detached Garage boasts 10' vaulted ceilings, includes a work bench, and is wired for 220V. This is the tinkerer's dream! The living area has 4 spacious bedrooms and 2.5 fully renovated bathrooms. It is perfect for a growing family. The renovated kitchen has all new stainless steel appliances. Renovated basement with kitchenette! UPDATES INCLUDE (not limited to): Triple pane windows, doors, insulation, drywall, baseboards, flooring, furnace, hot water tank, electrical panels, flooring, and vinyl siding. All interior walls are recently painted. CONVENIENCE! Walking distance to K-12 schools, and only minutes to Northgate mall and NAIT. Less than 15 minutes to MacEwan, Concordia University, and Downtown. The attached 3-season sunroom has an enclosed hot tub!! The back yard has a large patio area, gas BBQ hook-up, and an included 8x10 storage shed all surrounded by a 6' recently built fence. (id:1945)
powered by

Property Details
- Heating: Baseboard heaters, Forced air
- Year Built: 1961
- Structure Type: Duplex
Interior Features
- Basement: Finished, Full
- Appliances: Washer, Refrigerator, Dishwasher, Stove, Dryer, Microwave Range Hood Combo, See remarks, Storage Shed, Window Coverings, Garage door opener
- Living Area: 132.55
- Bedrooms Total: 4
- Bathrooms Partial: 1
Exterior & Lot Features
- Lot Features: Corner Site, Lane, No Animal Home, No Smoking Home
- Lot Size Units: square meters
- Parking Total: 4
- Parking Features: Detached Garage, Parking Pad, Oversize
- Building Features: Vinyl Windows
- Lot Size Dimensions: 382.65
Location & Community
- Common Interest: Freehold
Tax & Legal Information
- Parcel Number: 6376891
Additional Features
- Property Condition: Insulation upgraded
Room Dimensions
This listing content provided by REALTOR.ca has
been licensed by REALTOR®
members of The Canadian Real Estate Association
members of The Canadian Real Estate Association
















