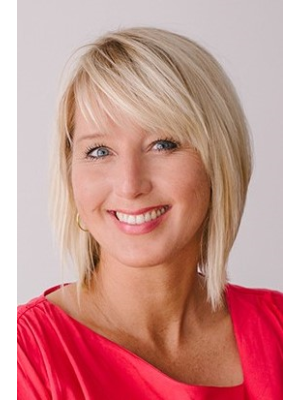8000 Vedette Drive Unit 44, Osoyoos
- Bedrooms: 3
- Bathrooms: 3
- Living area: 1585 square feet
- Type: Townhouse
Source: Public Records
Note: This property is not currently for sale or for rent on Ovlix.
We have found 6 Townhomes that closely match the specifications of the property located at 8000 Vedette Drive Unit 44 with distances ranging from 2 to 3 kilometers away. The prices for these similar properties vary between 449,000 and 849,000.
Nearby Listings Stat
Active listings
61
Min Price
$89,000
Max Price
$2,589,000
Avg Price
$934,028
Days on Market
122 days
Sold listings
9
Min Sold Price
$618,000
Max Sold Price
$1,499,000
Avg Sold Price
$943,956
Days until Sold
162 days
Recently Sold Properties
Nearby Places
Name
Type
Address
Distance
Buy-Low Foods
Grocery or supermarket
9141 Main St RR 2
0.2 km
Smitty's Family Restaurant
Restaurant
8906 Main St
0.4 km
Diamond Steak & Seafood House Ltd
Restaurant
8903 Main St
0.4 km
Tim Hortons
Cafe
8907 Main St
0.4 km
Dolci Deli & Catering Ltd
Food
8710 Main St
0.4 km
Wildfire Grill
Restaurant
8526 Main St
0.5 km
O'Delights Bakery
Bakery
8323 Main St
0.6 km
Jojo's Cafe
Restaurant
8316 Main St
0.6 km
Watermark Beach Resort Hotel
Lodging
15 Park Pl
0.7 km
Osoyoos Pizza Factory
Restaurant
8115 Main St
0.8 km
Osoyoos Gelato
Store
15 Park Pl #227
0.8 km
Sol Grill Room & Lounge
Bar
7906 Main St
1.4 km
Property Details
- Roof: Asphalt shingle, Unknown
- Cooling: Central air conditioning
- Heating: Forced air, See remarks
- Stories: 3
- Year Built: 2023
- Structure Type: Row / Townhouse
- Exterior Features: Composite Siding
- Architectural Style: Other
Interior Features
- Flooring: Tile, Laminate, Carpeted
- Appliances: Refrigerator, Water softener, Range - Gas, Dishwasher, Microwave, Washer/Dryer Stack-Up
- Living Area: 1585
- Bedrooms Total: 3
- Fireplaces Total: 1
- Bathrooms Partial: 1
- Fireplace Features: Gas, Unknown
Exterior & Lot Features
- View: Mountain view, Valley view
- Lot Features: Central island, Two Balconies
- Water Source: Municipal water
- Parking Total: 3
- Pool Features: Inground pool, Outdoor pool
- Parking Features: Attached Garage, See Remarks
- Building Features: Clubhouse
Location & Community
- Common Interest: Condo/Strata
- Community Features: Family Oriented, Pet Restrictions, Pets Allowed With Restrictions, Rentals Allowed
Property Management & Association
- Association Fee: 249.52
- Association Fee Includes: Property Management, Waste Removal, Ground Maintenance, Other, See Remarks
Utilities & Systems
- Sewer: Municipal sewage system
Tax & Legal Information
- Zoning: Residential
- Parcel Number: 031-872-999
- Tax Annual Amount: 3084
Additional Features
- Security Features: Smoke Detector Only
Luxury townhome at The Villas on Peanut Lake offers a serene Osoyoos lifestyle. This modern 3 bedroom, 3 bathroom home features 9ft ceilings, quartz countertops, a gas fireplace and stunning mountain views. Enjoy amenities like an outdoor pool, hot tub, BBQ and clubhouse. Just minutes from downtown Osoyoos, Gyro Beach, schools, shopping & transit. This vibrant community allows for long-term rentals and welcomes 2 pets. No age restrictions and a huge BONUS of no GST on this like new home make's this a great investment. Don't miss this chance to upgrade to a lifestyle of beauty, comfort, and convenience. Seize this opportunity to make this exquisite townhome your own and invest in your happiness and future. (id:1945)
Demographic Information
Neighbourhood Education
| Master's degree | 15 |
| University / Above bachelor level | 10 |
| University / Below bachelor level | 10 |
| Certificate of Qualification | 30 |
| College | 40 |
| University degree at bachelor level or above | 20 |
Neighbourhood Marital Status Stat
| Married | 210 |
| Widowed | 55 |
| Divorced | 50 |
| Separated | 15 |
| Never married | 70 |
| Living common law | 35 |
| Married or living common law | 245 |
| Not married and not living common law | 185 |
Neighbourhood Construction Date
| 1961 to 1980 | 120 |
| 1981 to 1990 | 85 |
| 1991 to 2000 | 35 |
| 2001 to 2005 | 15 |
| 1960 or before | 15 |








