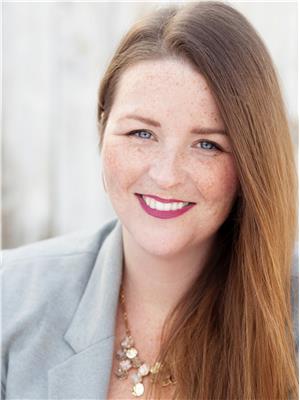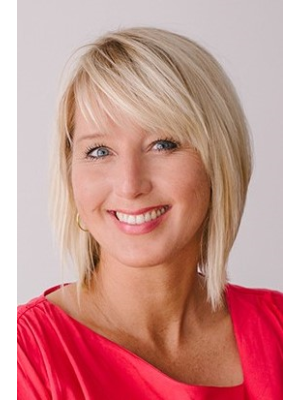4809 89th Street Unit 102, Osoyoos
- Bedrooms: 3
- Bathrooms: 2
- Living area: 1313 square feet
- Type: Townhouse
- Added: 122 days ago
- Updated: 95 days ago
- Last Checked: 31 minutes ago
Welcome to this charming 3-bedroom, 2-bathroom plus den townhouse nestled in the heart of Casa Del Sol. Embraced by natural light streaming through ample windows, this home offers a warm and inviting atmosphere. Designed with convenience in mind, the main floor hosts a spacious bedroom and a full bathroom, catering to all ages and lifestyles. Upstairs, discover two additional bedrooms and another full bath, ensuring ample space for the entire household. The master bedroom upstairs feature a massive walk in closet. Covered parking accompanied by a storage locker adds to the convenience of this residence. The kitchen boasts matching stainless steel appliances, combining aesthetics with practicality. Whether you're cooking up a storm or simply enjoying a quiet meal, this space is sure to inspire. This townhome is a haven for flexibility, welcoming kids, pets, and rentals alike, while maintaining a low strata fee. Don't miss the opportunity to make this your dream home. Schedule your showing today! All measurements are approximate and should be verified (id:1945)
powered by

Property Details
- Cooling: Wall unit
- Heating: Forced air
- Stories: 2
- Year Built: 2010
- Structure Type: Row / Townhouse
Interior Features
- Living Area: 1313
- Bedrooms Total: 3
Exterior & Lot Features
- Water Source: Municipal water
- Parking Features: Covered
Location & Community
- Common Interest: Condo/Strata
- Community Features: Pets Allowed
Property Management & Association
- Association Fee: 183.04
Utilities & Systems
- Sewer: Municipal sewage system
Tax & Legal Information
- Zoning: Unknown
- Parcel Number: 027-985-547
- Tax Annual Amount: 2181
Room Dimensions
This listing content provided by REALTOR.ca has
been licensed by REALTOR®
members of The Canadian Real Estate Association
members of The Canadian Real Estate Association















