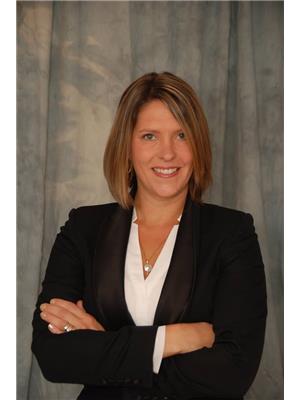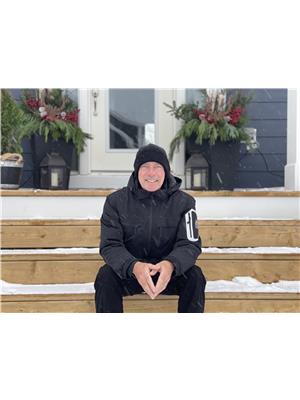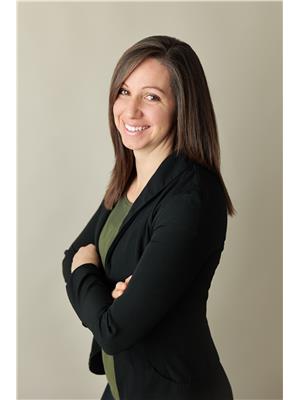1940 8th Avenue E, Owen Sound
- Bedrooms: 4
- Bathrooms: 2
- Living area: 2528 square feet
- Type: Residential
- Added: 17 days ago
- Updated: 3 days ago
- Last Checked: 13 hours ago
Introducing a meticulously maintained family home that exemplifies comfort and style, both inside and out. This residence boasts a plethora of features designed for modern living: Impressive spacious foyer, open concept living and dining areas, updated kitchen with newer appliances and contemporary backsplash, three main floor bedrooms, including a primary suite with ensuite privileges and dual closets. The basement is equally impressive, featuring: Expansive family room with a gas fireplace, a convenient walk-up access to the backyard, a second bathroom, a workshop, a laundry room, and two additional versatile rooms. There is abundant storage throughout. The exterior features include a single car garage, paved double driveway, an inviting back deck, and a fully landscaped yard. The home benefits from natural gas heating and a secondary heat pump installed in 2022. This is a property that truly stands out and warrants your attention. (id:1945)
powered by

Property DetailsKey information about 1940 8th Avenue E
Interior FeaturesDiscover the interior design and amenities
Exterior & Lot FeaturesLearn about the exterior and lot specifics of 1940 8th Avenue E
Location & CommunityUnderstand the neighborhood and community
Utilities & SystemsReview utilities and system installations
Tax & Legal InformationGet tax and legal details applicable to 1940 8th Avenue E
Room Dimensions

This listing content provided by REALTOR.ca
has
been licensed by REALTOR®
members of The Canadian Real Estate Association
members of The Canadian Real Estate Association
Nearby Listings Stat
Active listings
43
Min Price
$250,000
Max Price
$849,000
Avg Price
$510,735
Days on Market
50 days
Sold listings
20
Min Sold Price
$289,000
Max Sold Price
$679,999
Avg Sold Price
$469,925
Days until Sold
58 days
Nearby Places
Additional Information about 1940 8th Avenue E
















