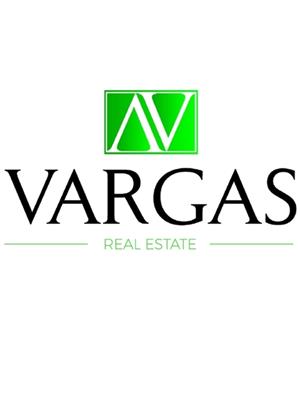221 Shiloh Dr, Nanaimo
- Bedrooms: 6
- Bathrooms: 4
- Living area: 3128.64 square feet
- Type: Residential
- Added: 16 days ago
- Updated: 12 days ago
- Last Checked: 12 hours ago
Nestled in a highly sought-after, serene neighborhood close to Westwood Lake, this spacious home offers an ideal blend of comfort and convenience. The 6-bedroom, 4-bathroom residence features a thoughtful layout with a main level entrance and the main living area upstairs. Upon entry, you’ll find a bedroom, a powder room, and laundry conveniently located on the left. Ascending to the main floor, discover the open-concept kitchen, a spacious living room with a gas fireplace, three bedrooms and two bathrooms, including a master suite with a luxurious ensuite featuring a separate shower and a soaker bathtub. The home boasts front and back sundecks, perfect for year-round outdoor living. The rear deck opens onto a level backyard for private relaxation and play. A fully legal two-bedroom suite with a separate entrance and patio offers excellent rental income potential, currently occupied by reliable tenants. Hardwood floors, a granite-floored entry, a heat pump with a gas furnace, and a cozy gas fireplace add both elegance and comfort. With stunning mountain and city views, this family-friendly home is just a five-minute walk to Westwood Lake, where upcoming enhancements will expand beach access and add new amenities. Located close to the aquatic center, ice rink, and Vancouver Island University, this property is a perfect family home with a valuable mortgage helper. (id:1945)
powered by

Property DetailsKey information about 221 Shiloh Dr
- Cooling: Air Conditioned
- Heating: Heat Pump, Forced air, Natural gas
- Year Built: 2015
- Structure Type: House
- Type: Residential
- Bedrooms: 6
- Bathrooms: 4
- Layout: Main level entrance with main living area upstairs
Interior FeaturesDiscover the interior design and amenities
- Living Area: 3128.64
- Bedrooms Total: 6
- Fireplaces Total: 1
- Above Grade Finished Area: 3128.64
- Above Grade Finished Area Units: square feet
- Main Level: Bedroom: 1, Powder Room: 1, Laundry: Conveniently located
- Upper Level: Kitchen: Open-concept, Living Room: Size: Spacious, Fireplace: Gas, Bedrooms: 3, Bathrooms: 2, Master Suite: Ensuite Features: Separate shower, Soaker bathtub
- Flooring: Hardwood floors, Granite-floored entry
Exterior & Lot FeaturesLearn about the exterior and lot specifics of 221 Shiloh Dr
- View: City view, Mountain view
- Lot Features: Hillside, Southern exposure, Other
- Lot Size Units: square feet
- Parking Features: Garage
- Lot Size Dimensions: 6460
- Decks: Front sundeck, Back sundeck
- Backyard: Level backyard for private relaxation and play
Location & CommunityUnderstand the neighborhood and community
- Common Interest: Freehold
- Neighborhood: Serene, sought-after near Westwood Lake
- Access: 5-minute walk to Westwood Lake
- Nearby Amenities: Aquatic center, Ice rink, Vancouver Island University
- Upcoming Enhancements: Expansion of beach access and new amenities at Westwood Lake
Business & Leasing InformationCheck business and leasing options available at 221 Shiloh Dr
- Suite: Type: Fully legal two-bedroom suite, Entrance: Separate, Patio: Yes, Rental Income Potential: Excellent, currently occupied by reliable tenants
Utilities & SystemsReview utilities and system installations
- Heat Source: Heat pump with gas furnace
- Fireplace: Cozy gas fireplace
Tax & Legal InformationGet tax and legal details applicable to 221 Shiloh Dr
- Tax Lot: 10
- Zoning: Residential
- Parcel Number: 029-219-426
- Tax Annual Amount: 6233.22
- Zoning Description: R 10
Additional FeaturesExplore extra features and benefits
- Views: Stunning mountain views, City views
Room Dimensions

This listing content provided by REALTOR.ca
has
been licensed by REALTOR®
members of The Canadian Real Estate Association
members of The Canadian Real Estate Association
Nearby Listings Stat
Active listings
11
Min Price
$928,000
Max Price
$1,849,900
Avg Price
$1,143,682
Days on Market
86 days
Sold listings
2
Min Sold Price
$995,000
Max Sold Price
$1,099,900
Avg Sold Price
$1,047,450
Days until Sold
28 days
Nearby Places
Additional Information about 221 Shiloh Dr




























































