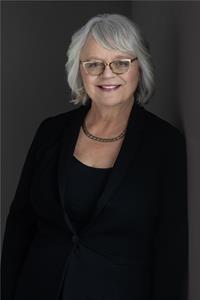34 Weyman Street, Fredericton
- Bedrooms: 4
- Bathrooms: 2
- Living area: 1961 square feet
- Type: Residential
- Added: 10 days ago
- Updated: 5 days ago
- Last Checked: 12 hours ago
This bright 4-BR, 3-level side split in a quiet Devon neighbourhood is close to schools, trails, Picaroons and - with the Princess Margaret or train bridges - minutes to southside offices, shopping and universities. The main floor is partially open-concept with front hallway, living, dining & kitchen. The LR has a beautiful propane fireplace & huge bay window. The kitchen has a large centre island, mosaic backsplash, loads of cupboards & a view out to the fenced backyard. Patio doors from the dining room lead to a relaxing sunporch & a back door near the kitchen leads to a large deck. Hardwood stretches through the front hallway, LR & DR, with practical & stylish vinyl in the kitchen & baths. The 3 upstairs BRs have large windows, ample closet space & cosy & well-maintained broadloom. The primary is huge, with space for a king bed & space to spare & has double closets. Lower level has a huge rec room running the full width of the level, a 4th BR (window may not be egress) & bright laundry room with handy laundry tub. With a back entrance, pocket door dividing the back hallway from the upper level, downstairs full bath, extra-large wired shed & huge paved drive, this property has great potential for a basement apartment. 3 Mini-splits & R60 insulation in the attic. Closets everywhere & a massive crawl space. Newly-built deck front and back. Appliances & central vac incl. All measurements to be verified by purchaser. (id:1945)
powered by

Property Details
- Roof: Asphalt shingle, Unknown
- Cooling: Heat Pump
- Heating: Heat Pump, Electric, Propane, Hot Water
- Year Built: 1974
- Structure Type: House
- Exterior Features: Brick, Vinyl
- Foundation Details: Concrete
- Architectural Style: 3 Level
Interior Features
- Basement: Crawl space
- Flooring: Carpeted, Ceramic, Vinyl, Wood
- Living Area: 1961
- Bedrooms Total: 4
- Above Grade Finished Area: 1961
- Above Grade Finished Area Units: square feet
Exterior & Lot Features
- Lot Features: Level lot, Balcony/Deck/Patio
- Water Source: Municipal water
- Lot Size Units: square meters
- Lot Size Dimensions: 780
Location & Community
- Directions: Gibson St. to either Ashfield or Irvine St., onto Weyman St. Property is on the south side. Property is signed.
Utilities & Systems
- Sewer: Municipal sewage system
Tax & Legal Information
- Parcel Number: 01477421
- Tax Annual Amount: 3733.96
Room Dimensions
This listing content provided by REALTOR.ca has
been licensed by REALTOR®
members of The Canadian Real Estate Association
members of The Canadian Real Estate Association

















