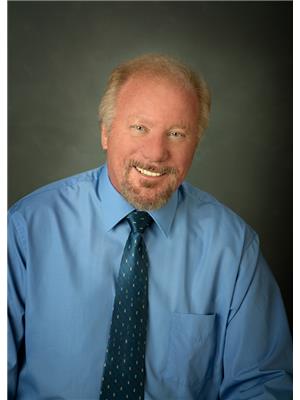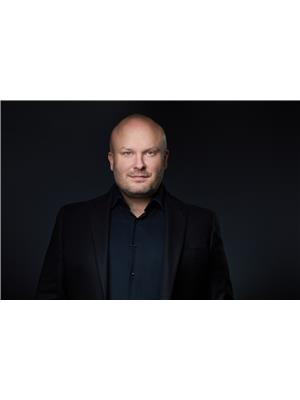2615 Hanna Cr Nw, Edmonton
- Bedrooms: 4
- Bathrooms: 4
- Living area: 207.08 square meters
- Type: Residential
- Added: 67 days ago
- Updated: 4 days ago
- Last Checked: 9 hours ago
Beautiful family home on a quiet street in Haddow, just off Terwillegar Dr. This fantastic 2 storey home boasts 2229 SqFt of open concept living space with 4 bedrooms, 3.5 bathrooms, this home is sure to impress. Grand entryway with 17 ft ceiling height invites you past a formal dining room or den, into a massive living room. The kitchen comes complete with all black appliances, granite countertops, corner pantry, tile backsplash, and a massive island. Upstairs you'll find a good sized bonus room, perfect for an entertainment room or kids play area. Large Master bedroom & 4 piece ensuite includes a soaker tub & separate stand up shower, 2 more bedrooms with plenty of closet space and a 4 piece bath. Fully finished basement is complete with spacious rec room, 4th bedroom, 4 piece bathroom & optional 2nd laundy for extended guest stays. Impressive fully fenced, west facing backyard with a large maintenance free deck and storage shed. Extras include A/C, gas fireplace, huge mud room, and hardwood floors. (id:1945)
powered by

Property DetailsKey information about 2615 Hanna Cr Nw
- Cooling: Central air conditioning
- Heating: Forced air
- Stories: 2
- Year Built: 2004
- Structure Type: House
Interior FeaturesDiscover the interior design and amenities
- Basement: Finished, Full
- Appliances: Washer, Refrigerator, Dishwasher, Stove, Dryer, Microwave Range Hood Combo, Storage Shed, Window Coverings, Garage door opener, Garage door opener remote(s)
- Living Area: 207.08
- Bedrooms Total: 4
- Fireplaces Total: 1
- Bathrooms Partial: 1
- Fireplace Features: Gas, Unknown
Exterior & Lot FeaturesLearn about the exterior and lot specifics of 2615 Hanna Cr Nw
- Lot Features: Closet Organizers, No Animal Home, No Smoking Home
- Lot Size Units: square meters
- Parking Features: Attached Garage
- Building Features: Vinyl Windows
- Lot Size Dimensions: 471.34
Location & CommunityUnderstand the neighborhood and community
- Common Interest: Freehold
Tax & Legal InformationGet tax and legal details applicable to 2615 Hanna Cr Nw
- Parcel Number: 10009167
Room Dimensions
| Type | Level | Dimensions |
| Living room | Main level | 6.68 x 4.42 |
| Dining room | Main level | 2.51 x 2.14 |
| Kitchen | Main level | 4.3 x 2.84 |
| Family room | Basement | 6.45 x 4.2 |
| Den | Main level | 3.91 x 2.75 |
| Primary Bedroom | Upper Level | 4.26 x 4.12 |
| Bedroom 2 | Upper Level | 3.99 x 3.35 |
| Bedroom 3 | Upper Level | 3.99 x 3.32 |
| Bedroom 4 | Basement | 4.25 x 4.44 |
| Bonus Room | Upper Level | 3.78 x 3.24 |

This listing content provided by REALTOR.ca
has
been licensed by REALTOR®
members of The Canadian Real Estate Association
members of The Canadian Real Estate Association
Nearby Listings Stat
Active listings
21
Min Price
$355,000
Max Price
$2,198,000
Avg Price
$901,213
Days on Market
54 days
Sold listings
21
Min Sold Price
$349,900
Max Sold Price
$1,048,888
Avg Sold Price
$680,694
Days until Sold
54 days














