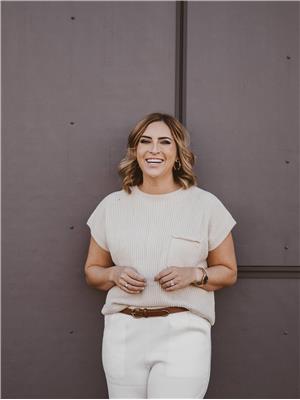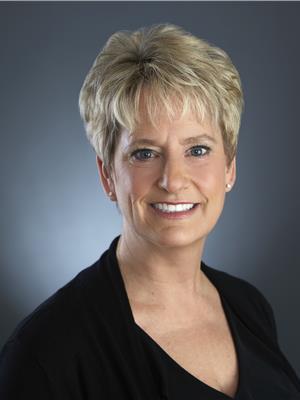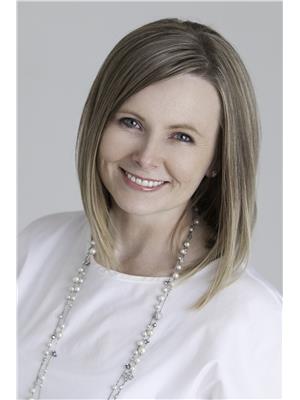1219 Cunningham Dr Sw, Edmonton
- Bedrooms: 4
- Bathrooms: 3
- Living area: 225.11 square meters
- Type: Residential
- Added: 34 days ago
- Updated: 34 days ago
- Last Checked: 8 hours ago
GORGEOUS CUSTOM-BUILT HOME IN SOUTH EDMONTON! Open concept bi-level that offers 2423 square feet plus a FULLY FINISHED basement & a HEATED TRIPLE ATTACHED GARAGE! Situated on a large lot in a quiet cul-de-sac. 4 bedrooms & 3 bathrooms. Immaculately maintained and features soaring & vaulted ceilings, massive living room with attractive stone fireplace & a beautiful GOURMET KITCHEN! Granite counter tops and an abundance of cabinetry, built-in buffet & large dining area. Formal dining area as well! Triple pane windows, central A/C, hardwood & HEATED ceramic flooring throughout. Primary Bedroom with walk-in closet and luxurious ensuite! Upper loft area & an awesome laundry room! The basement offers a family room, wet bar, bedroom, bathroom & storage space. Amazing west-facing backyard with a huge deck & U/G sprinklers. This home is perfect for entertaining family & friends! Fabulous location close to great amenities. This one is an absolute GEM so don't miss out! Visit REALTOR website for more information. (id:1945)
powered by

Property Details
- Cooling: Central air conditioning
- Heating: Forced air
- Year Built: 2009
- Structure Type: House
- Architectural Style: Bi-level
Interior Features
- Basement: Finished, Full
- Appliances: Washer, Refrigerator, Water softener, Central Vacuum, Dishwasher, Stove, Dryer, Microwave, Hood Fan, Storage Shed, Window Coverings, Garage door opener, Garage door opener remote(s)
- Living Area: 225.11
- Bedrooms Total: 4
- Fireplaces Total: 1
- Bathrooms Partial: 1
- Fireplace Features: Gas, Unknown
Exterior & Lot Features
- Lot Features: Cul-de-sac
- Lot Size Units: square meters
- Parking Features: Detached Garage, RV, Oversize, Heated Garage
- Lot Size Dimensions: 605.11
Location & Community
- Common Interest: Freehold
Tax & Legal Information
- Parcel Number: 10127429
Room Dimensions

This listing content provided by REALTOR.ca has
been licensed by REALTOR®
members of The Canadian Real Estate Association
members of The Canadian Real Estate Association

















