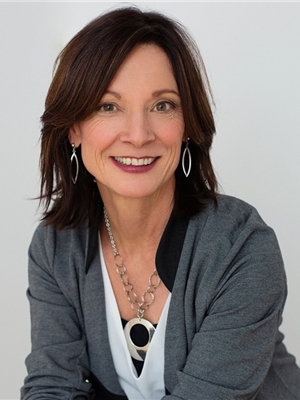701 102 Stewart Creek Rise, Canmore
- Bedrooms: 2
- Bathrooms: 2
- Living area: 1099 square feet
- Type: Townhouse
- Added: 5 days ago
- Updated: 2 days ago
- Last Checked: 6 hours ago
Welcome to your bright and spacious two bedroom, two and a half bath mountain sanctuary in the tranquil Three Sisters community. Finished to the highest standards, this stylish townhouse condo features three private decks for maximum outdoor living at home. Upon entering, you are greeted by an open concept living area and dining space which leads to the first of your three private patios for seamless indoor and outdoor dining experiences complete with stunning mountain views. An incredible chef’s kitchen sits next to the dining area with exquisite full height tile backsplash, under cabinet lighting, and upgraded stainless steel appliances including a gas range and side-by-side refrigerator. Moving back to the inviting living area, curl up to your cozy fireplace after a full day playing in the mountains. Moving upstairs, you’ll be impressed by two primary suites with private ensuites designed to be elegant and serene retreats. Wake up to stunning mountain views and continue to enjoy the majestic views while sipping your morning coffee on your two top floor patios. A versatile single car garage, along with an upstairs laundry room make this property perfect as your comfortable and well-equipped home in the Rocky Mountains. With many trails and pathways right outside your door, this walkable community offers a school, Stewart Creek golf course, and the soon to be built Gateway Shops. The best of Canmore living awaits. (id:1945)
powered by

Property DetailsKey information about 701 102 Stewart Creek Rise
- Cooling: Central air conditioning
- Heating: Other
- Stories: 2
- Year Built: 2017
- Structure Type: Row / Townhouse
- Exterior Features: Stone
- Foundation Details: Poured Concrete
- Construction Materials: Wood frame
- Type: Townhouse Condo
- Bedrooms: 2
- Bathrooms: 2.5
- Garage: Single car garage
Interior FeaturesDiscover the interior design and amenities
- Basement: None
- Flooring: Tile, Hardwood, Carpeted
- Appliances: Washer, Refrigerator, Range - Gas, Dishwasher, Dryer, Microwave, Microwave Range Hood Combo, Window Coverings, Washer/Dryer Stack-Up
- Living Area: 1099
- Bedrooms Total: 2
- Fireplaces Total: 1
- Above Grade Finished Area: 1099
- Above Grade Finished Area Units: square feet
- Open Concept Layout: true
- Living Area: Cozy fireplace
- Dining Space: Indoor and outdoor dining experiences
- Kitchen: Style: Chef's kitchen, Full Height Tile Backsplash: true, Under Cabinet Lighting: true, Appliances: Gas range, Side-by-side refrigerator, Location: Next to dining area
- Suites: Count: 2, Type: Primary suites, Ensuite: Private ensuites
- Laundry: Upstairs laundry room
Exterior & Lot FeaturesLearn about the exterior and lot specifics of 701 102 Stewart Creek Rise
- Lot Features: Other, No Smoking Home, Gas BBQ Hookup
- Parking Total: 1
- Parking Features: Detached Garage
- Decks: 3
- Patios: First floor porch for seamless indoor and outdoor dining, Two top floor patios with mountain views
Location & CommunityUnderstand the neighborhood and community
- Common Interest: Condo/Strata
- Subdivision Name: Three Sisters
- Community Features: Golf Course Development, Pets Allowed
- Community: Three Sisters
- Nearby Trails: Many trails and pathways right outside your door
- Amenities: School, Stewart Creek golf course, Gateway Shops (to be built)
- General Description: Walkable community
Property Management & AssociationFind out management and association details
- Association Fee: 402
- Association Name: PEKA
- Association Fee Includes: Property Management, Waste Removal, Insurance, Reserve Fund Contributions, Sewer
Tax & Legal InformationGet tax and legal details applicable to 701 102 Stewart Creek Rise
- Tax Year: 2024
- Parcel Number: 0037772175
- Tax Annual Amount: 3230
- Zoning Description: Residential
Additional FeaturesExplore extra features and benefits
- Views: Stunning mountain views
- Living Experience: Perfect as comfortable and well-equipped home in the Rocky Mountains
Room Dimensions

This listing content provided by REALTOR.ca
has
been licensed by REALTOR®
members of The Canadian Real Estate Association
members of The Canadian Real Estate Association
Nearby Listings Stat
Active listings
17
Min Price
$585,000
Max Price
$949,000
Avg Price
$767,315
Days on Market
93 days
Sold listings
3
Min Sold Price
$626,500
Max Sold Price
$799,000
Avg Sold Price
$718,500
Days until Sold
104 days
Nearby Places
Additional Information about 701 102 Stewart Creek Rise



























































