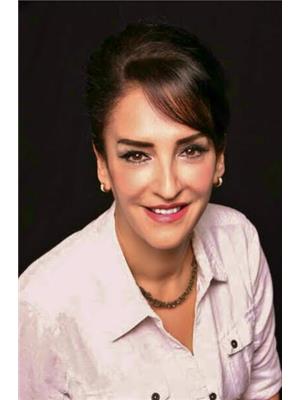3835 24 St Nw, Edmonton
- Bedrooms: 3
- Bathrooms: 3
- Living area: 120.46 square meters
- Type: Residential
Source: Public Records
Note: This property is not currently for sale or for rent on Ovlix.
We have found 6 Houses that closely match the specifications of the property located at 3835 24 St Nw with distances ranging from 2 to 10 kilometers away. The prices for these similar properties vary between 349,000 and 565,000.
Nearby Places
Name
Type
Address
Distance
Best Buy
Electronics store
2040 38 Ave NW
0.3 km
Father Michael Troy Catholic Junior High School
School
3630 23 St NW
0.5 km
Real Canadian Superstore
Pharmacy
4410 17 St NW
0.6 km
Grey Nuns Community Hospital
Florist
1100 Youville Dr W Northwest
3.7 km
Mill Woods Town Centre
Shopping mall
2331 66 St NW
4.3 km
Mill Woods Park
Park
Edmonton
4.7 km
Holy Trinity Catholic High School
School
7007 28 Ave
4.7 km
Boston Pizza
Restaurant
967 Ordze Rd
5.2 km
Earls Restaurant
Restaurant
194 Ordze Ave
5.4 km
Millwoods Christian School
School
8710 Millwoods Rd NW
5.5 km
Dan Knott School
School
1434 80 St
6.1 km
Argyll Velodrome
Stadium
6850 88 St NW
6.4 km
Property Details
- Cooling: Central air conditioning
- Heating: Forced air
- Stories: 2
- Year Built: 1996
- Structure Type: House
Interior Features
- Basement: Finished, Full
- Appliances: Washer, Refrigerator, Dishwasher, Stove, Dryer, Hood Fan, Window Coverings, Garage door opener, Garage door opener remote(s)
- Living Area: 120.46
- Bedrooms Total: 3
- Fireplaces Total: 1
- Bathrooms Partial: 1
- Fireplace Features: Gas, Corner
Exterior & Lot Features
- Lot Features: Cul-de-sac, See remarks, Lane
- Lot Size Units: square meters
- Parking Features: Detached Garage, Heated Garage
- Lot Size Dimensions: 310.82
Location & Community
- Common Interest: Freehold
Tax & Legal Information
- Parcel Number: 4219754
Welcome to this beautifully kept home tucked on to a quiet cul-de-sac in Larkspur, featuring AC, HEATED 22x24 GARAGE, 3 bedrooms & 2.5 baths. Charming front verandah invites you in to find a spacious entry that open to the living room with laminate flooring throughout. The kitchen offers plenty of cabinets, pantry & island that over looks the sunny dining area. Guest bath compliments the functional layout. Moving upstairs you will find a king sized primary bedroom with walk in closet & cheater door to UPDATED 4pc bathroom. 2 additional bedrooms that are both generous in size finish off the upper level. ENJOY the fully finished basement with family sized rec room with cozy fireplace, 3pc bath, laundry area & tons of storage space. LOVE the fenced & landscaped yard with entertaining sized deck & access to the HEATED GARAGE, that's big enough to park a truck! All just steps away from all amenities including parks, trails, schools & shopping. This is the perfect place to call home for any buyer! (id:1945)
Demographic Information
Neighbourhood Education
| Master's degree | 10 |
| Bachelor's degree | 65 |
| University / Above bachelor level | 15 |
| University / Below bachelor level | 15 |
| Certificate of Qualification | 45 |
| College | 60 |
| University degree at bachelor level or above | 85 |
Neighbourhood Marital Status Stat
| Married | 230 |
| Widowed | 15 |
| Divorced | 20 |
| Separated | 10 |
| Never married | 140 |
| Living common law | 50 |
| Married or living common law | 275 |
| Not married and not living common law | 180 |
Neighbourhood Construction Date
| 1981 to 1990 | 10 |
| 1991 to 2000 | 160 |
| 2001 to 2005 | 30 |
| 2006 to 2010 | 10 |










