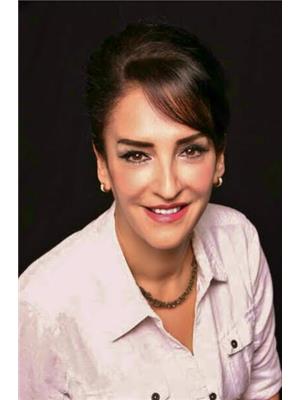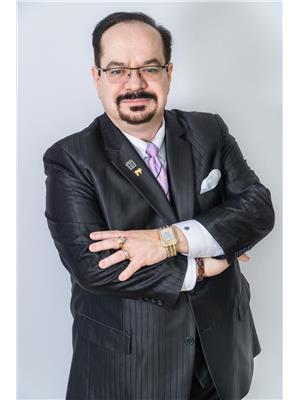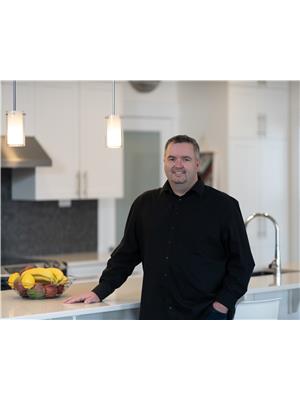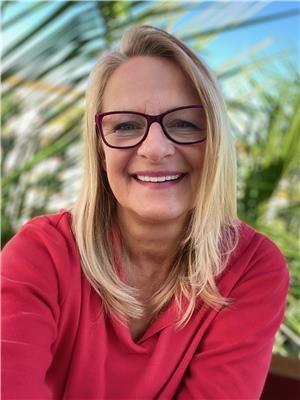, Other
- Bedrooms: 4
- Bathrooms: 3
- Living area: 116.9 square meters
- Type: Residential
- Added: 4 days ago
- Updated: 4 days ago
- Last Checked: 8 hours ago
Located in desirable community of Greenfield, this bungalow sits on 53x120ft lot, offers 4 bedrooms, 2.5 bathrooms, and a fully finished basement with separate entrance! The main floor greets you with a cozy bright living room and a formal dining room. You'll discover big bright Kitchen with breakfast nook and plenty of cabinet space. Primary bedroom with 2pc ensuite, two additional bedrooms, and a 4pc bathroom complete the main floor. The basement of the home offers a huge family room with wet bar and gas fireplace, one bedroom, 3pc bathroom, and a laundry room. A 28x26 ft double detached heated garage, complete with 220 power, work bench and 4 large cupboards and a large private fenced and landscaped backyard completes the picture. Newer shingles and some windows have been replaced. Greenfield residents have access to an active community league with multiple activities, a new playground and spray park, and basic amenities. Quick access to schools, Shopping Whitemud, Calgary Trail, and Gateway Boulevard! (id:1945)
Property Details
- Heating: Forced air
- Stories: 1
- Year Built: 1967
- Structure Type: House
- Architectural Style: Bungalow
Interior Features
- Basement: Finished, Full
- Appliances: Washer, Refrigerator, Dishwasher, Stove, Dryer, Freezer, Microwave Range Hood Combo, Window Coverings, Garage door opener, Garage door opener remote(s)
- Living Area: 116.9
- Bedrooms Total: 4
- Fireplaces Total: 1
- Bathrooms Partial: 1
- Fireplace Features: Gas, Unknown
Exterior & Lot Features
- Lot Features: See remarks, Park/reserve, Lane, Wet bar, No Animal Home, No Smoking Home
- Lot Size Units: square meters
- Parking Features: Detached Garage, Heated Garage
- Lot Size Dimensions: 579.45
Location & Community
- Common Interest: Freehold
Tax & Legal Information
- Parcel Number: 7901879
Additional Features
- Security Features: Smoke Detectors
Room Dimensions
This listing content provided by REALTOR.ca has
been licensed by REALTOR®
members of The Canadian Real Estate Association
members of The Canadian Real Estate Association

















