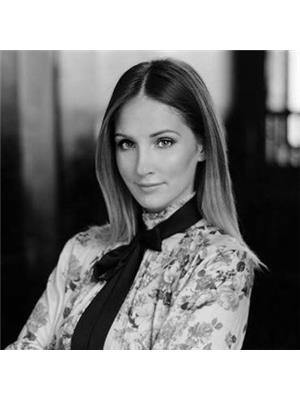B 206 Burbank Drive, Toronto
- Bedrooms: 1
- Bathrooms: 1
- Type: Other
- Added: 20 days ago
- Updated: 1 days ago
- Last Checked: 6 hours ago
Sun-filled lower Level Unit Basement Apartment With Above Grade Windows in the heart of remarkable Bayview Village near walkway access to ravine. 1 Bedroom, 1X3 Pc. Bath, Kitchen W/ combo Washer/Dryer, New finishes and appliances, Separate Entrance. 1 dedicated Parking Space Available On Driveway. Tenant Pays 1/3 Of Utilities. Laundry Ensuite. Quiet Family On Main Floor. Single/ Double Professional only. No Pets, No Smokers No Exceptions. Fully Furnished.
Property DetailsKey information about B 206 Burbank Drive
Interior FeaturesDiscover the interior design and amenities
Exterior & Lot FeaturesLearn about the exterior and lot specifics of B 206 Burbank Drive
Location & CommunityUnderstand the neighborhood and community
Business & Leasing InformationCheck business and leasing options available at B 206 Burbank Drive
Utilities & SystemsReview utilities and system installations
Room Dimensions

This listing content provided by REALTOR.ca
has
been licensed by REALTOR®
members of The Canadian Real Estate Association
members of The Canadian Real Estate Association
Nearby Listings Stat
Active listings
166
Min Price
$35
Max Price
$3,500
Avg Price
$2,340
Days on Market
31 days
Sold listings
105
Min Sold Price
$950
Max Sold Price
$3,950
Avg Sold Price
$2,436
Days until Sold
38 days













