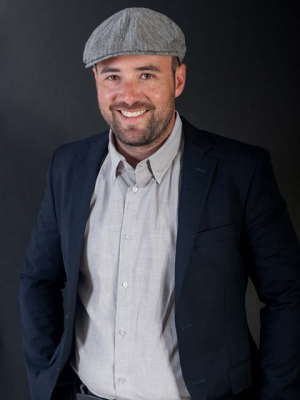1 1618 Bayview Avenue, Toronto
- Bedrooms: 1
- Bathrooms: 1
- Type: Other
- Added: 21 days ago
- Updated: 14 days ago
- Last Checked: 10 hours ago
Brand new luxurious 1 bedroom suite with large picturesque windows and skylight, offering tons of natural light. Entire suite is completely renovated new with stunning custom finishes throughout. Custom kitchen cabinets with brand new stainless steel appliances, quartz countertops and centre island. Laminate flooring throughout. Living room features a custom bi-folding double glass door that can add privacy or can enable the living room to be used as a flexible room of your desire. Custom bathroom with shower stall with glass enclosure. Your very own laundry in the suite. No waiting for elevators. Steps to the vibrant shops, cafes, boutiques, restaurants and amenities on Bayview.
Property DetailsKey information about 1 1618 Bayview Avenue
Interior FeaturesDiscover the interior design and amenities
Exterior & Lot FeaturesLearn about the exterior and lot specifics of 1 1618 Bayview Avenue
Location & CommunityUnderstand the neighborhood and community
Business & Leasing InformationCheck business and leasing options available at 1 1618 Bayview Avenue
Utilities & SystemsReview utilities and system installations
Room Dimensions

This listing content provided by REALTOR.ca
has
been licensed by REALTOR®
members of The Canadian Real Estate Association
members of The Canadian Real Estate Association
Nearby Listings Stat
Active listings
196
Min Price
$515
Max Price
$5,000
Avg Price
$2,390
Days on Market
23 days
Sold listings
81
Min Sold Price
$1,000
Max Sold Price
$4,250
Avg Sold Price
$2,429
Days until Sold
34 days












