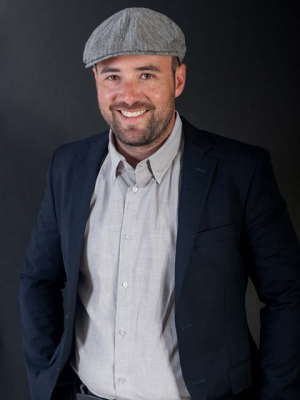3 1521 Bayview Avenue, Toronto
- Bedrooms: 1
- Bathrooms: 1
- Type: Other
- Added: 3 days ago
- Updated: 3 days ago
- Last Checked: 10 hours ago
Newly renovated (2024) from top to bottom, this apartment offers ultimate convenience in one of the city's most desirable neighborhoods. Enjoy the natural light streaming through beautiful skylights in your kitchen and bathroom, creating a warm and inviting atmosphere. Perfectly located, you're steps from public transit, including the TTC bus / subway, and the Eglinton LRT, making commuting a breeze. Surrounded by a vibrant array of shops, restaurants, grocery stores, and more, everything you need is just moments away. The unit comes complete with in-suite laundry, a dedicated parking spot, and a private locker for added convenience. Don't miss this rare opportunity to call Leaside home !
Property DetailsKey information about 3 1521 Bayview Avenue
Interior FeaturesDiscover the interior design and amenities
Exterior & Lot FeaturesLearn about the exterior and lot specifics of 3 1521 Bayview Avenue
Location & CommunityUnderstand the neighborhood and community
Business & Leasing InformationCheck business and leasing options available at 3 1521 Bayview Avenue
Utilities & SystemsReview utilities and system installations
Room Dimensions

This listing content provided by REALTOR.ca
has
been licensed by REALTOR®
members of The Canadian Real Estate Association
members of The Canadian Real Estate Association
Nearby Listings Stat
Active listings
202
Min Price
$515
Max Price
$5,000
Avg Price
$2,394
Days on Market
24 days
Sold listings
81
Min Sold Price
$1,000
Max Sold Price
$4,250
Avg Sold Price
$2,403
Days until Sold
33 days












